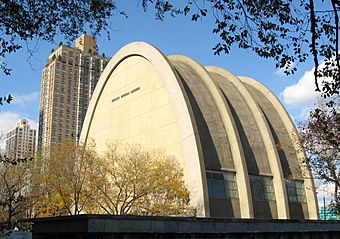Municipal Asphalt Plant facts for kids
|
Municipal Asphalt Plant
|
|

(2008)
|
|
| Location | Between 90th and 91st Streets, New York, New York |
|---|---|
| Area | less than one acre |
| Built | 1941 |
| Architect | Ely Jacques Kahn & Robert Allan Jacobs |
| Architectural style | Parabolic arch |
| NRHP reference No. | 80002702 |
Quick facts for kids Significant dates |
|
| Added to NRHP | May 23, 1980 |
The Municipal Asphalt Plant is a special building on the Upper East Side of Manhattan in New York City. It was built between 1941 and 1944. The architects who designed it were Ely Jacques Kahn and Robert Allen Jacobs.
This building was made to look industrial but also fit in with the homes around it. The inside was planned first, and then the outside was designed to match. The outside has four big arched ribs made of strong concrete. These arches helped save space and materials. Using reinforced concrete was a new and cheaper idea that wasn't widely used before.
The plant used to have other buildings around it, like a storage area and a conveyor belt. These were taken down in 1968. Today, the main building is home to Asphalt Green, a popular pool and fitness center that opened in 1984. The Municipal Asphalt Plant became a New York City landmark in 1976 and was added to the National Register of Historic Places in 1980.
Contents
Designing the Asphalt Plant
The Municipal Asphalt Plant was built for the Manhattan borough president's office. A borough president is like a mayor for one part of a big city. The architects, Ely Jacques Kahn and Robert Allen Jacobs, worked on it from 1941 to 1944. There was an older asphalt plant here before, but it was old-fashioned. The area around it had changed from a business district to a residential neighborhood with homes.
However, the borough president at the time, Stanley Isaacs, thought this spot was still perfect for an asphalt plant. This was because its location meant that trucks didn't have to drive raw materials through many streets.
How the Building Was Shaped
The new asphalt plant was designed to be an industrial building that also looked good in a neighborhood with homes. The architects first planned the inside of the plant. Then, they designed the outside based on how the inside would work. The outside has four large arched ribs. These ribs are made from a strong material called reinforced concrete.
These arches are about 22 feet apart, 84 feet tall, and 90 feet wide. The sides of the arches have windows about one-third of the way up. The arch shape was better than a simple rectangle. A rectangle would have left empty space at the top of the building. The arch also helped reduce stress on the building and meant less steel was needed. This was important because the United States was entering World War II, and steel was very expensive. Using reinforced concrete was a big deal because it was cheaper and hadn't been used much before, even though it was tried in Europe.
The asphalt plant also had two other structures. One was a rectangular building for storing raw materials that trucks brought in. The other was a conveyor belt that moved these materials to the mixing plant.
Changes Over Time
The buildings around the main plant, like the storage facility and the conveyor, were torn down in 1968. This happened because the main plant was no longer mixing asphalt. In 1972, the city made the Municipal Asphalt Plant a New York City landmark. The city also added a 100-yard-long sports field nearby. The U.S. Department of Housing and Urban Development helped pay for this with $1.6 million.
There were plans to turn the Municipal Asphalt Plant into three tall buildings and a new school. But a couple named George and Annette Murphy disagreed with these plans. They argued that the plant should become a recreation center instead. They pointed out that the area already had many buildings, two schools that weren't fully used, and this was the last piece of land for a recreation center.
The architects for this new project were Pasanella + Klein. They made big changes to the inside of the building. For example, the main entrance is now where trucks used to enter. The main gym is now on the top floor, where cement used to be mixed. They also filled in the old entrance with glass blocks and used new materials. In 1993, another building was added to Asphalt Green because the original building was full. This new building was designed by Richard Dattner.
Images for kids
See also
 In Spanish: Planta Municipal de Asfalto para niños
In Spanish: Planta Municipal de Asfalto para niños


