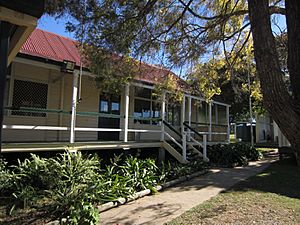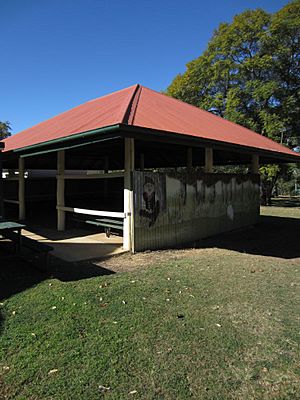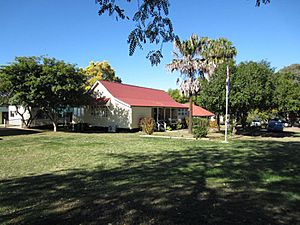Mutdapilly State School facts for kids
Quick facts for kids Mutdapilly State School |
|
|---|---|

Mutdapilly State School, 2014
|
|
| Location | 4 Mutdapilly-Churchbank Weir Road, Mutdapilly, Queensland, Australia |
| Built | 1874–1880, Suter Building; 1925, Tennis Court; 1928, Playshed |
| Architect | Richard George Suter |
| Official name: Mutdapilly State School; Normanby National School | |
| Type | state heritage |
| Designated | 10 October 2014 |
| Reference no. | 602840 |
| Type | Education, research, scientific facility: School-state |
| Theme | Educating Queenslanders: Providing primary schooling |
| Builders | William Adams, Ben Denman |
| Lua error in Module:Location_map at line 420: attempt to index field 'wikibase' (a nil value). | |
Mutdapilly State School is a special historic school in Mutdapilly, Australia. It is "heritage-listed," which means it is protected because of its importance to Queensland's history. The first school building was designed by architect Richard George Suter and was built between 1874 and 1880.
The school was first called Normanby National School. It was added to the Queensland Heritage Register on 10 October 2014 to preserve its unique buildings and story for the future.
Contents
History of the School
Mutdapilly State School first opened its doors in 1874. It started as a small wooden building on a two-acre piece of land. The area was a farming community, and the school was built for the children of local families.
The land the school is on was once home to the Yuggera people. In the 1860s, European settlers, including many from Germany, began to farm in the area. They grew crops like cotton at first, but later switched to grazing animals and dairy farming.
Why Schools Were Important
In the 1800s, the government of Queensland wanted to make sure all children could get an education. They began opening schools across the state. The State Education Act 1875 made primary school free and required all children to attend.
Building a school was a big achievement for a small town. Local people often helped by donating land or helping with construction. Schools quickly became the heart of the community. They were places for celebrations, sports, and community meetings.
The First School Building
The first classroom building at Mutdapilly was designed by an architect named Richard Suter. He designed many timber schools for the Queensland government. His buildings had a special look called "outside studding." This meant the wooden frame of the building was on the outside, which made it look a bit like an old European house.
Suter's design was a simple, rectangular room with a porch, or verandah, on the front and back. These verandahs provided shade and a place for students to play or even learn outside. This design became very popular and was used for many schools across Queensland.
Only three of Suter's timber school buildings of this type are still standing today, and Mutdapilly State School is one of them. This makes it very rare and special.
Growing and Changing
As more students enrolled, the school needed more space. Around 1880, the main building was made longer to add a second classroom. Over the years, other changes were made to improve the school.
- Better Lighting: In the 1920s and 1930s, old windows were replaced with larger ones. This let more natural light into the classrooms, making it easier for students to see their work.
- New Name: For a long time, the school was called Normanby State School. This caused confusion because mail would sometimes get sent to the wrong place. On 1 April 1968, the name was officially changed to Mutdapilly State School.
- Modern Updates: In 1968, the building was restumped with concrete stumps to make it stronger. Folding doors were added inside to create two separate rooms.
School Life and Community
The school has always been more than just a place for lessons. It has been a center for community life in Mutdapilly for over 150 years.
Fun and Games
The government knew that playing was an important part of learning. Most schools had a playshed, which was a simple shelter with a roof but open sides. It gave students a shady place to play and was sometimes used as an extra classroom. The playshed at Mutdapilly was built around 1928.
In 1925, a tennis court was built. The local community helped by getting the court ready and putting up the posts.
Gardens and Trees
The school has beautiful grounds with many trees. Starting in the 1890s, Queensland schools celebrated Arbor Day. On this day, students would plant trees to make their school grounds more beautiful and to provide shade. The gardens at Mutdapilly were so nice that they won prizes.
Big Celebrations
The school has celebrated many important milestones. Big parties were held for its 50th, 60th, 70th, and 80th anniversaries. For the school's 100th anniversary in 1974, a special commemorative tree was planted. These events brought together current and past students and their families.
The School Today
Today, Mutdapilly State School is a mix of old and new. The original Suter building is still used for administration. Newer classroom buildings, an oval, and a hall have been added over the years to meet the needs of modern students.
The school remains a landmark in the community. It stands as a reminder of the area's history and the generations of students who have learned within its walls.
What Makes the School a Heritage Site?
Mutdapilly State School is on the Queensland Heritage Register for several reasons:
- It shows history: The school tells the story of how education developed in Queensland. The Suter building and the playshed are great examples of standard school designs from different eras.
- It is rare: The Suter building is one of only three of its kind left in Queensland.
- It is a great example: The school shows the key features of an early Queensland state school, with its timber buildings, verandahs, and playshed.
- It is important to the community: The school has a strong connection to the people of Mutdapilly, who have supported it for over a century.
See also
- List of schools in West Moreton
- History of state education in Queensland
 | Kyle Baker |
 | Joseph Yoakum |
 | Laura Wheeler Waring |
 | Henry Ossawa Tanner |



