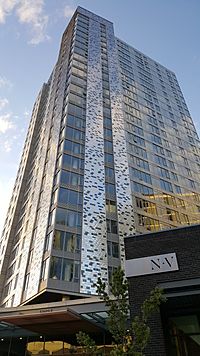NV (Portland, Oregon) facts for kids
Quick facts for kids NV |
|
|---|---|

The building's exterior in 2017
|
|
| Former names | The Overton |
| General information | |
| Type | Residential apartments |
| Location | 1261 NW Overton Street Portland, Oregon |
| Coordinates | 45°31′57″N 122°41′02″W / 45.53253°N 122.68402°W |
| Construction started | 2014 |
| Completed | 2016 |
| Height | |
| Roof | 287 ft (87 m) |
| Technical details | |
| Floor count | 26 |
| Design and construction | |
| Architect | ZGF Architects |
| Developer | Unico Properties |
| Main contractor | Andersen Construction |
| Other information | |
| Number of units | 284 Units |
NV (pronounced like "envy") is a very tall apartment building in Portland, Oregon. It stands in a part of the city called the Pearl District. This building has 26 floors and used to be known as The Overton. It officially opened its doors in September 2016.
How NV Was Built
The idea for a 26-story apartment building, first called The Overton, was shared in November 2012. The city of Portland gave its approval for the building's design in April 2014.
Work started quickly after that. An old warehouse on the site was torn down in July 2014. Construction on the new tower began in August 2014. The company Unico Properties was the developer for this project. The main builder was Andersen Construction. Building NV was a bit tricky because the same company was also building two other tall buildings right next to it!
What's Inside NV?
The NV building is 287 feet (87 m) tall and has 26 floors. The first two floors are for shops and businesses. The rest of the building is made up of 284 apartments where people live.
The building also has underground parking with space for 271 cars. The design for NV was created by ZGF Architects. A large outdoor area, like a big patio, is located on top of the retail section. The apartment tower sits on this platform. The tower is even turned a bit, about 45 degrees. This special turn helps residents get better views from their homes.
 | James Van Der Zee |
 | Alma Thomas |
 | Ellis Wilson |
 | Margaret Taylor-Burroughs |

