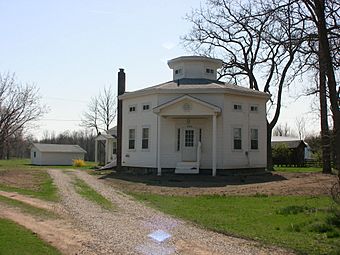Nathan B. Devereaux Octagon House facts for kids
The Nathan B. Devereaux Octagon House is a special historic home. It is shaped like an octagon, which means it has eight sides. You can find it at 66425 Eight Mile Road in Northfield Township, Michigan.
This house is one of only three octagon homes left in Washtenaw County. It is still in great shape and looks almost exactly as it did when it was built. Because of its unique style and history, it was added to the National Register of Historic Places in 2003.
Contents
History of the Octagon House
How the Land Was Settled
The land where the house stands was first owned by David F. and Caroline M. Crandal. They built a simple log cabin there. In 1856, Nathan and Eunice Devereaux bought the land. They moved into the log cabin that was already there.
Inspired by an Idea
Sometime in the 1850s, Nathan Bartlet Devereaux went to Ann Arbor. He heard a lecture by Orson Squire Fowler. Fowler was a big supporter of building homes with eight sides. Nathan was very inspired by Fowler's ideas.
Nathan Devereaux bought Fowler's book. It was called "A Home for All; or the Gravel Wall and Octagon Mode of Building." The book talked about new, cheap, and convenient ways to build. In 1864, Nathan used these ideas to build his own home. He did much of the work himself. The house he built was not an exact copy of Fowler's plans. Instead, it was Nathan's own creative take on Fowler's ideas.
Generations of Family Life
Nathan Bartlet Devereaux passed away in 1897. His son, John Wilson Devereaux, then owned the house. Nathan's grandson, John Francis Devereaux, lived in the house until 1997. As of 2006, the house was still lived in by members of the Devereaux family.
About the Octagon House Design
Outside the House
The Devereaux house has one and a half stories. It is shaped like an octagon, as its name suggests. The roof is a hipped roof, which slopes down on all sides. On top of the roof, there is a small, eight-sided tower called a cupola.
The house sits on a strong foundation made of fieldstone. This means it's built with stones gathered from fields. All eight sides of the house are the same size. A small utility room is attached to the back. The outside of the house has white siding. The roof is covered with asphalt shingles. The house has very little extra decoration.
Building Style Details
The basement of the house is built with a "post-and-beam" style. This means it uses large vertical posts and horizontal beams. The upper parts of the house use "balloon-frame" construction. This is a lighter way of building with long studs that go from the foundation to the roof.
Front Entrance and Windows
The front door is not directly facing the road. It is on one of the diagonal sides of the octagon. The entrance looks like the Greek Revival style. This means it has tall, thin columns called pilasters on each side of the door. There are also narrow windows next to the door, called sidelights. Above the door, there is a wide decorative band called a frieze. A projecting classical cornice, or decorative molding, is above that. The sides of the octagon next to the entrance are balanced. They have two tall windows on the first floor. The windows on the upper floor are much smaller.
Inside the House
The rooms inside the house are mostly rectangular. Any extra space in the corners becomes triangular closet areas. On the first floor, you will find a kitchen, a bedroom, and a parlor (a living room). Stairs go up to the second floor from the kitchen. They lead to a central hallway. From this hall, you can reach three more bedrooms. There is also a ladder that goes up into the cupola.




