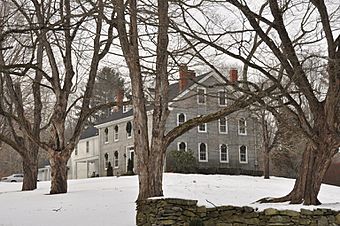Nathan C. Aldrich House and Resthaven Chapel facts for kids
Quick facts for kids |
|
|
Nathan C. Aldrich House and Resthaven Chapel
|
|
 |
|
| Location | 111 Providence St., Mendon, Massachusetts |
|---|---|
| Area | 4.9 acres (2.0 ha) |
| Built | c. 1830 |
| Architect | Parker, Gurdon Saltonstall; Phillips, Wendell |
| Architectural style | Greek Revival, Late Gothic Revival |
| NRHP reference No. | 06000399 |
| Added to NRHP | May 17, 2006 |
The Nathan C. Aldrich House and Resthaven Chapel are two important historic buildings in Mendon, Massachusetts. The house was built around 1830. It shows off a style called Greek Revival architecture. The chapel was finished in 1900. It has a different look, known as Late Gothic style. These special buildings were added to the National Register of Historic Places in 2006. This means they are recognized as important parts of history.
Exploring the Historic Buildings
The Nathan C. Aldrich House is in a quiet, country area of Mendon. It is a two-story building. It is made from strong granite stones. These stones were cut and shaped right from the local area. The house has a sloped roof. It also has several smaller parts that get smaller in size. The front of the house faces south. It has five window sections. There is a main door in the middle. Inside, many of the original details are still there. This is true even though the house was used for different things.
The chapel is also made of stone. It is located near the back of the property. It looks out over Spring Brook.
A Look Back in Time
We do not know the exact year Nathan Aldrich's stone house was built. Experts believe it was built around 1830. This is based on its Greek Revival style. Stone farmhouses from that time were rare in Mendon. They were mostly owned by Quakers, like Aldrich.
In 1891, Catherine Regina Seabury bought the property. She created a quiet place for women there. This included building the chapel between 1899 and 1900. In 1912, the retreat became a boarding school. However, it closed after Seabury passed away in 1929. The next owner was Doctor Joseph Ashkins. He turned the property into a country estate. He removed many of the changes made for the school.
See Also
 | Laphonza Butler |
 | Daisy Bates |
 | Elizabeth Piper Ensley |



