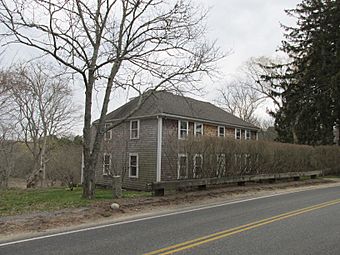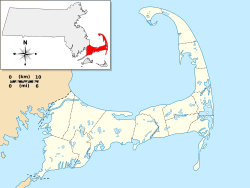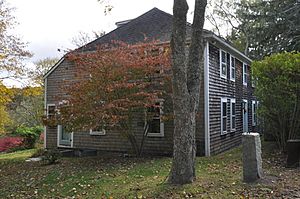Nathaniel Baker House facts for kids
Quick facts for kids |
|
|
Nathaniel Baker House
|
|

Nathaniel Baker House
|
|
| Location | 1606 Hyannis Rd., Barnstable, Massachusetts |
|---|---|
| Area | 1.5 acres (0.61 ha) |
| Built | 1721 |
| Architectural style | Georgian |
| MPS | Barnstable MRA |
| NRHP reference No. | 87000229 |
| Added to NRHP | March 13, 1987 |
The Nathaniel Baker House is a very old and special house in Barnstable, Massachusetts. It was probably built around 1721. This house is a great example of a Georgian-style home with a hip roof. It is also important because it belonged to the Baker family, who were well-known in the area. The house was added to the National Register of Historic Places in 1987, which means it's recognized as a historic landmark.
About the Nathaniel Baker House
The Nathaniel Baker House is located in a quiet, country part of northern Barnstable. You can find it on the east side of Hyannis Road. It's across from where Maushop Avenue meets Hyannis Road.
What Does It Look Like?
The house has two stories and is made of wood. It has a special kind of roof called a hip roof. There is a chimney in the middle of the house. The outside is covered with wooden shingles. The house has simple decorations, with plain boards on the corners and around the windows and doors. The main part of the house is shaped like a rectangle. There is also a two-story section attached to the back, which also has a hip roof.
A Look at Its History
The Nathaniel Baker House was likely built around 1721. It was built for Nathaniel Baker IV. His father, Nathaniel Baker III, might have built it as a wedding gift. Records from that time support this idea. However, some clues suggest that parts of the house might be even older.
In 1778, Nathaniel Baker IV divided the house into two parts. He gave one half to his two daughters. He lived in the other half himself. After he passed away in 1791, the house was eventually used by one family again. This happened in 1926. The Nathaniel Baker House is one of only six Georgian-style houses with five bays (sections) that are still standing in Barnstable today.





