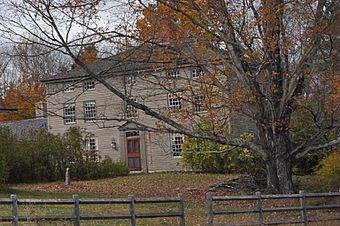Nathaniel Osgood House facts for kids
Quick facts for kids |
|
|
Nathaniel Osgood House
|
|
 |
|
| Location | ME 136, Durham, Maine |
|---|---|
| Area | less than one acre |
| Built | 1785 |
| Architect | Nathaniel Osgood |
| Architectural style | Federal |
| NRHP reference No. | 85000608 |
| Added to NRHP | March 21, 1985 |
The Nathaniel Osgood House is a very old and special house in Durham, Maine. It was built way back in 1785. This was when the town of Durham was just starting to grow! The house is a great example of a building style called "Federal period architecture." Because it's so well-preserved, it was added to the National Register of Historic Places in 1985.
About the Nathaniel Osgood House
The Nathaniel Osgood House is located in southern Durham. You can find it on the west side of Royalsborough Road, which is also known as Maine State Route 136.
What the House Looks Like
This house is quite large. It has three stories and is made of wood. The roof is shaped like a hip roof, which means all four sides slope downwards. It has a big chimney in the middle. The outside walls are covered with clapboard siding, which are long, thin wooden boards. The foundation is made of strong granite.
The front of the house faces south. It has five sections, called bays. The main door is in the middle. It has decorative columns on each side. Above the door, there's a small window called a transom. A pointed gable sits over the door, like a small roof. The windows on the first two floors have 12 small glass panes in the top and 12 in the bottom. The windows on the third floor have eight fixed panes. On the side facing the street, there's another entrance near the front corner. A single-story part of the house extends out from the back. Inside, the house still has many beautiful details from the Federal period.
History of the House
The land where Durham is now was owned by a group called the Pejepscot Proprietors in the 1760s. One of these owners was Jonathan Bagley, who fought in the American Revolutionary War.
Nathaniel Osgood was a soldier in Bagley's army. People believe he bought the land for this house in 1779. Osgood then built the house in 1785. It is one of the best examples in Maine of a "Federal period four-square hip-roofed central chimney plan" house. This means it's a square-shaped house with a hip roof and a chimney in the center, built in the popular style of that time.



