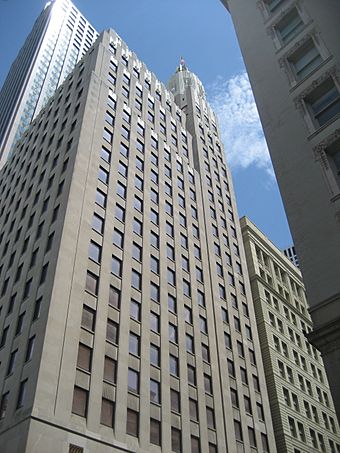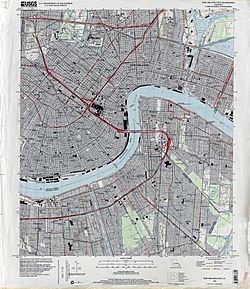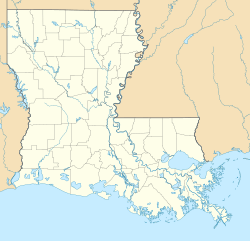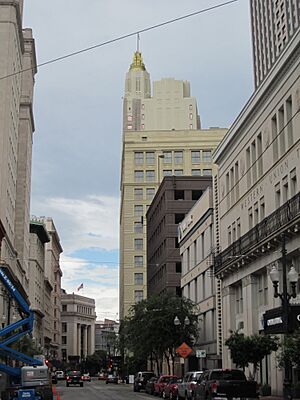National American Bank Building facts for kids
Quick facts for kids |
|
|
National American Bank Building
|
|

West facade 2009
|
|
| Location | 200 Carondelet Street, New Orleans, Louisiana |
|---|---|
| Area | 0.3 acres (0.12 ha) |
| Built | 1929 |
| Architect | Moise H. Goldstein Sr. |
| Architectural style | Gothic, Modernistic |
| NRHP reference No. | 86001048 |
| Added to NRHP | May 15, 1986 |
The National American Bank Building is a tall, 23-story skyscraper in New Orleans, Louisiana. It stands about 325 feet (99 meters) high. This building was finished in 1929. It was added to the National Register of Historic Places in 1986. A special part of the building is its top. It has a unique 6-story octagonal (eight-sided) tower. This tower is topped with a golden Art Deco decoration called a finial. The building's address is 200 Carondelet Street. It was first used for businesses. After Hurricane Katrina, it was changed into apartments.
Building Features
The National American Bank Building was built between 1928 and 1929. A famous Louisiana architect, Moise Goldstein, led the project. The main company that built it was George J. Glover Company. The building has a strong steel frame inside. It also uses concrete and special hollow tiles for its structure. Bricks were used for the walls that connect to other buildings.
The bottom part of the building is covered with shiny granite. The upper floors have a smooth limestone outside. On top of the 23rd floor, there is a 6-story octagonal tower. This tower has a fancy decoration at its very top. This building was the first in New Orleans to have air-conditioning inside public areas.
Inside the Building
When the building was checked for its historic listing in the 1980s, its lobby was very grand. The walls in the lobby were covered with marble. The ceiling had a special design made from gold and silver metal. It had a repeating pattern of zigzags and diamond shapes.
The main banking hall had a roof held up by columns. The elevator doors, wall panels, and check stations were made of bronze. The banking hall also kept its original fancy lights. The walls in this area were covered with beautiful walnut wood.
Building History
In the 20th century, many businesses used the National American Bank Building. Banks were on the ground floor and the floor just above it. Law firms and other companies had offices on the higher floors. By the year 2000, the building was empty.
After Hurricane Katrina hit in 2005, many homes were destroyed. This created a chance to build new places for people to live. The building was renovated and finished in 2008. Money from both public and private sources helped turn it into apartments. These apartments were for people with different income levels. The building was then renamed "200 Carondelet."
Images for kids
See also
 In Spanish: National American Bank Building para niños
In Spanish: National American Bank Building para niños
 | Jackie Robinson |
 | Jack Johnson |
 | Althea Gibson |
 | Arthur Ashe |
 | Muhammad Ali |






