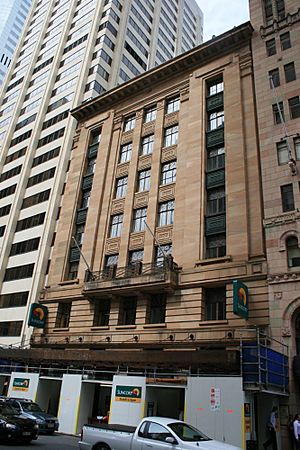National Mutual Life Building, Brisbane facts for kids
Quick facts for kids National Mutual Life Building |
|
|---|---|

National Mutual Life Building (then Custom Credit House), 2009
|
|
| Location | 299 Queen Street, Brisbane City, City of Brisbane, Queensland, Australia |
| Design period | 1919 - 1930s (interwar period) |
| Built | 1926 |
| Architect | Gibbs, Finlay & Morsby, Thomas Blair Moncrieff Wightman |
| Official name: Custom Credit House, Metway Chambers, National Mutual Life Building | |
| Type | state heritage (built) |
| Designated | 21 October 1992 |
| Reference no. | 600151 |
| Significant period | 1926s (fabric) 1926-1981 (historical) |
| Significant components | residential accommodation - caretaker's quarters |
| Builders | J L Green & Sons |
| Lua error in Module:Location_map at line 420: attempt to index field 'wikibase' (a nil value). | |
The National Mutual Life Building is a historic office building located at 299 Queen Street in Brisbane City, Queensland, Australia. It was designed by architects Gibbs, Finlay & Morsby and Thomas Blair Moncrieff Wightman. The building was completed in 1926 by J L Green & Sons. It has also been known as Metway Chambers and Custom Credit House over the years. This important building was added to the Queensland Heritage Register on 21 October 1992.
History of the National Mutual Life Building
The National Mutual Life Building was finished in 1926. The land for this building was bought by the National Mutual Life Association of Australasia in 1883 and 1920. They wanted a new main office for their company.
In 1925, the National Mutual Life Association decided to build their new headquarters. Many other big buildings were also being built nearby around the same time. This included the Commonwealth Bank and the AMP building.
The building was designed by architects Gibbs, Finlay and Morsby from Melbourne, working with Thomas Blair Moncrieff Wightman from Brisbane. The new building had seven floors, a basement, and a special apartment for the caretaker on the roof. It had 114 offices in total.
J L Green and Sons were chosen as the builders in January 1926. The old offices on the site were taken down in February, and construction of the new building began.
National Mutual Life used the building until 1981. After that, it was sold to Havelah Investments. In 1982, Comord Pty Ltd bought the building. They spent $4 million to update it the next year. Since 1987, Custom Credit has leased the building. In 1988, Suncorp Insurance bought the property.
What the Building Looks Like
This commercial building was built between World War I and World War II. It has seven floors, a basement, and a small office for the caretaker on the roof, like an attic. The building is covered in stone and has a strong concrete frame. Its size and the color of its stone fit in well with other buildings on Queen Street.
The building has a bronze awning that hangs over the street. Bronze panels separate the windows on the outer parts of the building from the second floor up. These outer window sections stick out a little. They have flat, tall columns called pilasters on either side.
The three middle sections of windows are closer together. On the second floor, these windows go all the way to the floor. They have a balcony that sticks out, supported by decorative brackets. This balcony has a fancy wrought iron railing with a diamond pattern.
The first floor is covered in stone that looks like rough, banded blocks. This part acts like a strong base for the floors above. The windows in the middle sections have decorative stone panels between them. These panels match the bronze ones on the outer sections.
At the very top of the building, there is a detailed cornice, which is a decorative molding. Above the outer sections of the building, the roof line is raised. Each raised part has three small bronze decorations called acroteria. Two flag poles stand between these raised sections. The caretaker's office is set back behind this at roof level.
The side of the building that can be seen has some windows. Its surface has been smoothed and painted. The windows on the front of the building still have their original design. They have crossed diagonal bars in the top part and four straight panes below. The shopfronts below the street awning are not the original ones.
Inside, the main lobby and lifts on the ground floor have been updated. The original main staircase is still there, but it is now enclosed as a fire escape. It leads out to the footpath. All the floors now have false ceilings and new walls dividing the spaces. The original caretaker's apartment is now used as office space. It opens onto a small roof terrace behind the decorative wall at the top.
Why the Building is Important
The National Mutual Life Building is listed on the Queensland Heritage Register because it is very important to Queensland's history and looks.
- Shows how Brisbane grew: It helps us understand how the financial area of Queen Street developed between 1925 and 1935. It was part of a big building boom.
- A great example of its kind: It is a good example of a commercial building from the time between the two World Wars.
- Looks beautiful: People value its beautiful design. It shows the strong and dignified style that financial companies wanted for their buildings back then. It also helps make this part of Queen Street look unified and attractive.

