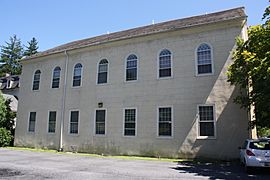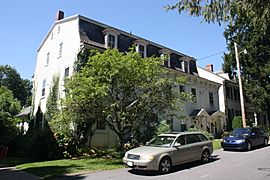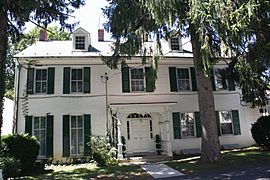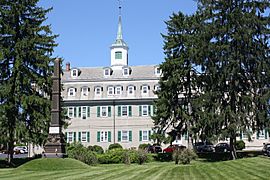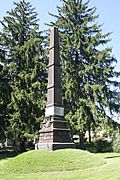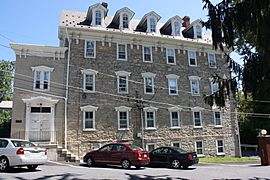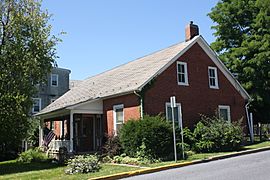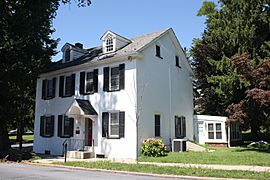Nazareth Hall Tract facts for kids
Quick facts for kids |
|
|
Nazareth Hall Tract
|
|
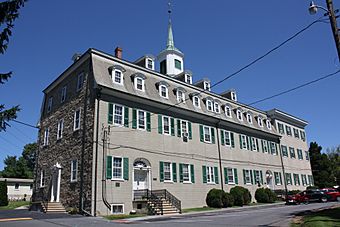
Nazareth Hall. August 2013.
|
|
| Location | Zizendorf Sq., Nazareth, Pennsylvania |
|---|---|
| Area | 16.3 acres (6.6 ha) |
| Built | 1756 |
| Built by | Tobias Hirt, Carl Schulze |
| NRHP reference No. | 80003588 |
| Added to NRHP | November 28, 1980 |
The Nazareth Hall Tract is a really old and important group of buildings in Nazareth, Pennsylvania. It's located in Northampton County, Pennsylvania. This special place used to be a school for boys! It was run by a group called the Moravians. The main building, Nazareth Hall, along with several other historic structures, makes up this interesting complex. The school, known as Nazareth Hall, was a central boarding school for Moravian boys starting in 1759. It taught students for many years before closing its doors in 1928 or 1929.
Contents
What is the Nazareth Hall Tract?
The Nazareth Hall Tract is more than just one building. It's a collection of historic structures that tell a story about education and community life. The main buildings include:
- Nazareth Hall: This was the main manor house and the heart of the school.
- Moravian Church: A church where students and the community worshipped.
- "First Room" Building (Parsonage): This building likely served different purposes over time, including as a home for a minister.
- Principal's House: Where the school's principal lived.
- Single Sister's House: A building that was originally for single Moravian women, later used by the school.
- A monument: A special marker remembering important events or people.
These buildings together form a unique historical site.
A Look at the Buildings
Each building at the Nazareth Hall Tract has its own history and style.
Nazareth Hall
Nazareth Hall is a large, colonial-style mansion. It was built way back in 1756. This building is made of solid stone and brick. It has a special type of roof called a gambrel roof. It's quite big, measuring about 100 feet long and 46 feet deep. Imagine how many students could fit inside!
The Moravian Church
The Moravian Church on the tract was built in 1840. It's a two-and-a-half-story building. Its stone walls are covered with stucco, which is a type of plaster. It has a classic gable roof, which is shaped like an upside-down 'V'.
Other Important Buildings
- The Parsonage was built in the 1870s. It's a three-story building made of brick.
- The "First Room" Building started out in 1850. It had more parts added in 1855, 1875, and even in the 1920s.
- The Principal's House was built in 1819. It's a two-story building that also had additions in the 1870s and 1910.
- The Single Sister's House is even older, built in 1784. It's a three-story building with a unique single-pitched roof. It was changed to be used by the school in 1874-1875.
Becoming a Historic Landmark
Because of its rich history and unique architecture, the Nazareth Hall Tract was added to the National Register of Historic Places in 1980. This means it's recognized as an important historical site in the United States. It helps protect these buildings so people can learn from them for many years to come.
Gallery
 | Valerie Thomas |
 | Frederick McKinley Jones |
 | George Edward Alcorn Jr. |
 | Thomas Mensah |




