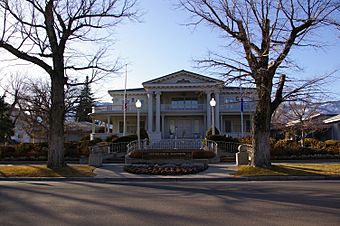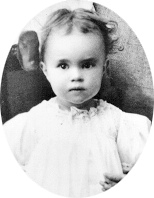Nevada Governor's Mansion facts for kids
Quick facts for kids |
|
|
Governor's Mansion
|
|

The Governor's Mansion in Carson City
|
|
| Location | 606 Mountain St. Carson City, Nevada |
|---|---|
| Area | 1.8 acres (0.73 ha) |
| Built | 1909 |
| Architect | George A. Ferris |
| Architectural style | Classical Revival |
| NRHP reference No. | 76002242 |
| Added to NRHP | October 22, 1976 |
The Nevada Governor's Mansion is the official home for the governor of Nevada and their family. This beautiful building was designed by architect George A. Ferris from Reno. It is built in a style called Classical Revival. The mansion is also listed on the U.S. National Register of Historic Places, which means it's an important historical site.
Contents
History of the Mansion
The Governor's Mansion in Nevada was built between 1908 and 1909. Before this, Nevada's governors and their families had to find their own places to live in or near Carson City, which is the state capital.
Building the Governor's Home
In 1907, a special law called "Mansion Bill" was passed. This law helped the state get a permanent place for the governor to live. Mrs. T.B. Rickey sold the land for the mansion to the State of Nevada for just $10. George A. Ferris, the architect, designed the mansion with features from the Classical Revival style. The cost to build it was $22,700.
First Family to Live There
Acting Governor Denver S. Dickerson and his family were the first to move into the mansion in July 1909. The building was first opened for the public to see on New Year's Day in 1910. Governor Dickerson's daughter, June Dickerson, was born in the mansion on September 2, 1909. She is the only child ever born in the mansion.
A Home for Nevada's Leaders
Since 1909, the Governor's Mansion has been the official residence for many Nevada governors and their families. It serves as a place where the governor can live, work, and host important events for the state. It is a symbol of Nevada's government and history.
Images for kids
 | Jessica Watkins |
 | Robert Henry Lawrence Jr. |
 | Mae Jemison |
 | Sian Proctor |
 | Guion Bluford |




