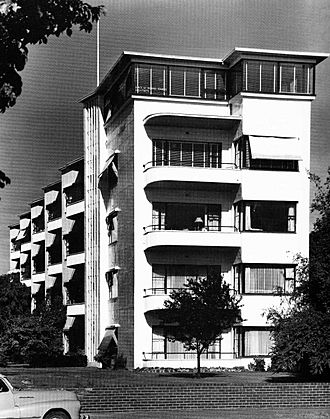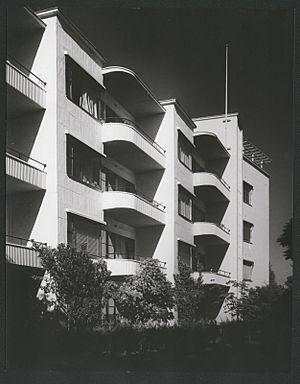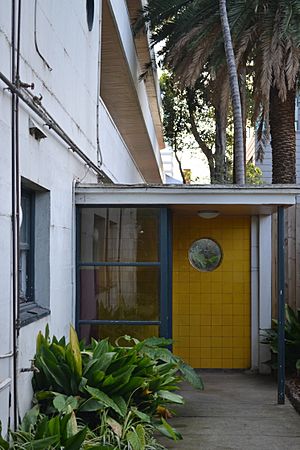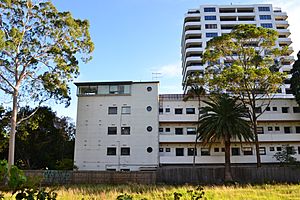Newburn Flats facts for kids
Quick facts for kids Newburn Flats |
|
|---|---|
 |
|
| General information | |
| Architectural style | Mid 20th century Expressionism |
| Address | 30 Queens Road |
| Town or city | Melbourne |
| Country | Australia |
| Completed | 1941 |
| Design and construction | |
| Architect | Frederick Romberg, Mary Turner Shaw |
| Architecture firm | Romberg & Shaw |
Newburn Flats is a special apartment building in Melbourne, Australia. It's located at 30 Queens Road. This building is important because it was one of the first in Australia to use modern European design ideas for apartment blocks. It was designed by the architects Frederick Romberg and Mary Turner Shaw in 1939 and finished in 1941.
Contents
The Story of Newburn Flats
A New Start in Australia
Frederick Romberg was an architect from Germany. He studied architecture in Switzerland. In 1938, he moved to Australia to start a new life. He settled in Melbourne and quickly found a job.
In 1939, Frederick married Verena Sulzer. With help from his father-in-law, Dr. Sulzer, Frederick started a company called Newburn P/L. They wanted to buy land on Queens Road and build apartments there. The name "Newburn" came from an old house on the land called Newburgh.
Building the Dream
At first, Frederick still worked at his old job. But the Newburn Flats project became very big. So, he decided to leave his job and open his own office. He teamed up with another architect, Richard Hocking.
After a few months, Richard Hocking left the partnership. Frederick then asked Mary Turner Shaw to join him. Mary, also known as Mollie, was good at managing big projects. Their partnership lasted for a few years.
Challenges and Changes
Building the flats started in March 1940. The cost was about £18,625 for construction. The total cost, including land and architect fees, was around £29,000. The builder was Jack Aird, who was very supportive of the young architect.
World War II began in 1939. This made it hard to find building materials. So, the construction was delayed and finished in early 1941. There were some disagreements about the building work, which were later resolved. The project didn't make a lot of money at first.
Over the years, some parts of the building changed. In the 1950s, a new apartment was built on the roof. This was where Romberg had his office for a while. The building was sold in 1957. Later, in the 1970s, the flats were sold individually.
Newburn Flats is still in good shape today. In 1984, it was added to the Victorian Heritage Register. This means it's an important historical building. In 2019-2020, the building was carefully repaired and restored.
How the Flats Were Designed
The original design was changed to make more money from rent. They added an extra bedroom to four of the front flats. These flats were also turned to face Albert Park, giving them a great view. There was even a garden planned for the rooftop!
These four apartments were separate from the others. The building was designed in a zig-zag shape. This gave people more privacy. It also allowed them to enjoy the large garden around the building. People could get to their flats using lifts or stairs at each end of the building. There were also open balconies at the back.
How Newburn Flats Was Built
The way Newburn Flats was built was quite new for Australia. The whole building was made of bare concrete. This method was already common in Switzerland. Workers used special steel molds to pour the concrete. For the curved balconies, they used wavy metal molds. This gave the concrete a cool, different texture.
Art and Color
Frederick Romberg liked to include art in his buildings. He asked Gert Sellheim, a commercial artist, to help. Gert had worked with Romberg before.
For Newburn Flats, Gert Sellheim painted a unique Aboriginal design for each of the 25 flats. He also painted a colorful sundial on an outside wall. Sadly, these paintings faded over time. When the flats were sold in 1957, the new owner had them painted over.
The building also had a special color scheme. The outside walls were a creamy-white. But there were small touches of blue and yellow on the window frames. The garage doors at the back had a bold blue and cream checkered pattern.
Why Newburn Flats is Important
Newburn Flats was finished in 1941. It was seen as one of the first Australian buildings to use modern European design ideas for apartments. Its unique zig-zag layout was similar to designs in Berlin. Some of its key features were like the Expressionist style of Erich Mendelsohn.
It was also the first apartment building in Australia to use bare concrete for its outside walls. Before this, most buildings used stucco or bricks. This made Newburn Flats a very modern and important building for its time.




