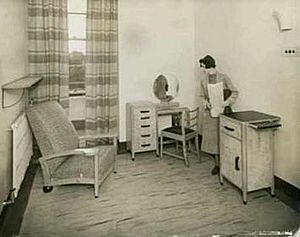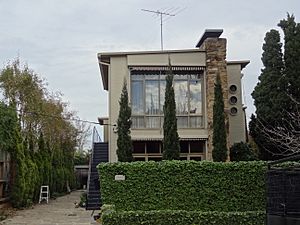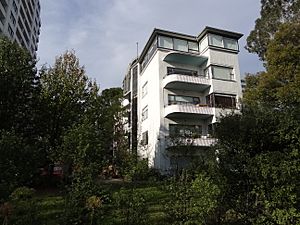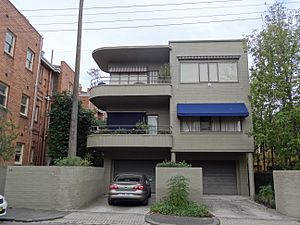Mary Turner Shaw facts for kids
Mary Turner Shaw (1906–1990) was an important Australian architect and historian. Born in Caulfield, Melbourne, Australia, she was one of the first women to work as an architect in Australia in the early 1930s. This helped open doors for other women in the field.
Mary was known for her excellent work on many projects across Australia. She also became a respected architectural historian, writing books and articles about buildings and their history. Her talents were wide-ranging; she worked as a fashion designer, interior designer, project manager, and even as a pioneer architectural librarian. Historian Geoffrey Serle once said she was "a born writer and research historian with imagination, the ability to tell a story and define and ask fundamental questions."
Contents
Mary's Early Life and Schooling
Mary Shaw was the youngest of four children. Her family were well-known sheep farmers from the Western District of Victoria. Her great-grandfather and grandfather were important figures in developing Australia's fine-wool industry.
Mary's parents were Thomas Turner Shaw and Agnes May. She grew up in a large, thirty-room house called Wooriwyrite, near Mortlake, Victoria. From 1916 to 1922, she attended Clyde School in both East St Kilda and Woodend. She was very good at debating, dressmaking, drawing, and playing the piano, winning many awards. Later, she moved to London with her mother and passed exams to enter the University of Oxford.
Mary's Architectural Journey
Becoming an Architect
When Mary returned to Melbourne in 1925, she decided to study architecture. She worked for a short time without pay at a small firm. Then, with help from her uncle, she got a job with a well-known architect named Arthur Stephenson.
While working, she also took evening classes at the Working Men's College. In 1935, she enrolled in the University of Melbourne Architectural Atelier, which is now the University of Melbourne School of Design. She became known for her ability to manage and oversee large projects, especially hospitals like St Vincent's (1933) and the Mercy (1934). She even became a supervising architect, checking on work at building sites, and specialized in designing areas like kitchens.
In 1935, Mary moved to Sydney to help set up a new office. She then traveled to Europe for a year, working briefly in London and visiting famous modern buildings by architects like Alvar Aalto and Willem Marinus Dudok. When she came back to Melbourne in 1939, she started her own company, Romberg & Shaw, with Frederick Romberg. They managed and supervised the building of `Newburn Flats` and `Yarrabee Flats`, which were early examples of modern, functional architecture in Australia.
Working for the Government
In 1939, Mary worked for six months in the British Office for Works, focusing on Air Raids Precautions.
In 1942, she became the first woman architect hired by the Australian government's Department of Works. She even encouraged Cynthia Teague to join her. Her first job was designing munitions factories. Later, she designed kitchens for food services and then worked on planning and policy for industrial welfare.
In the early 1950s, Mary returned to the Public Works Department in Sydney. There, she was the Architect-in-charge for designing and building Commonwealth Migrant Hostels, which provided housing for new arrivals to Australia.
Standing Up for Architects
In 1937, Mary became an associate member of the Royal Victorian Institute of Architects (RVIA). She continued to take on many roles within the organization. In 1965, she was honored as a fellow of both the RVIA and the Royal Australian Institute of Architects (RAIA) for her contributions.
She also helped research issues facing architectural practices during World War II as part of the Melbourne's Architectural Research Group.
Becoming an Architectural Librarian
From 1950 to 1951, Mary worked for Bates Smart & McCutcheon, a well-known architectural firm. She became their technical information officer, helping with projects to build prefabricated hospitals.
After a short return to the Public Works Department, Mary joined Buchan Laird & Buchan in Melbourne. Besides her architectural work, she set up an architectural library for the firm. She created new ways to organize and find information. This led her to rejoin Bates Smart McCutcheon in 1956, becoming Australia's first full-time architectural librarian. In this role, she collected technical information, old plans, and drawings until she retired in 1969.
Mary as a Historian
Even after retiring from architecture in 1968, Mary was still highly sought after for her knowledge of architectural information. She then began her second career as a historian.
In 1969, she wrote On Mount Emu Creek, which described the history of the Western District. In 1972, she wrote The Builders of Melbourne: The Cockrams and Their Contemporaries, about historical architecture in Melbourne. She also wrote five articles for the Australian Dictionary of Biography. In 1987, she wrote Yancannia Creek, which many considered her greatest work.
Mary's Key Buildings and Projects
Glenunga Flats: A Modern Design
- Designed: 1940
- Architects: Frederick Romberg and Mary Turner Shaw
- Location: 2 Horsburgh Grove, Armadale
After World War I, Melbourne faced a housing shortage. Apartment buildings became a possible solution. In the late 1920s, many apartments were built, especially in areas like South Yarra and Toorak. However, some residents were unhappy, feeling that flats changed the character of their neighborhoods. Because of this, new rules were put in place in 1933 to control apartment building.
Modern Style and Influence
In the late 1930s and early 1940s, a new style called European modernism started to influence apartment designs in Melbourne. Glenunga Flats was one of the first buildings to show this new style. Designed by Frederick Romberg and Mary Turner Shaw in 1939, it was considered groundbreaking for how apartment buildings were arranged.
About Glenunga Flats
Glenunga Flats is located at 2 Horsburgh Grove, Armadale. It was owned by Carl and Constance Stratman and finished in 1940. It was one of the last private projects Romberg and Shaw completed before war regulations stopped new building.
What Glenunga Flats Looks Like
The building has a clever design with a driveway and outdoor stairs leading from the garden. It has four flats, each with four rooms, and is similar in size to the houses around it. The front of Glenunga is covered by Canary Island Palm trees, and ivy covers the boundary wall.
Romberg and Shaw used stones and bricks in their design, which was different from the plain white look of the International Style. These materials added color and texture, making the building feel softer. However, it still kept the flat roof and stepped design, which helped give residents privacy. The stone walls even go above the roof, forming chimneys that look like European chalets. Inside, these stone walls likely include fireplaces in each flat. The angled glass sections in Glenunga also show Romberg's admiration for Alvar Aalto's Villa Mairea in Finland.
Newburn Flats: A Unique Look
- Designed: 1939
- Architects: Frederick Romberg with Mary Turner Shaw and Richard Hocking
- Location: 30 Queens Road, Melbourne
History and Design
Newburn Flats was designed in 1939 as a four-story building for single people. The original design was changed to make it more affordable and meet the client's needs. Newburn's style was innovative, focusing on privacy for balconies, good views, and facing north for sunlight. It also used curved shapes, inspired by Expressionist art, and bold horizontal lines. This created an artistic exterior for a building that was mainly designed for practical uses.
The building uses steel forms for its walls and floors, and bent corrugated steel for the balconies. To add art, Gert Sellheim was hired to create a colorful sundial on the front wall and Aboriginal paintings in the entrance porches. The design also featured bold colors on important parts of the building, contrasting with the creamy white walls. Later, changes were made to the front rooftop pergola, painting, and inside finishes. Romberg even tried to build a penthouse flat and office using glazed sections in the rooftop pergola and balconies that stick out.
Why Newburn Flats is Important
Newburn was one of the first apartment blocks to show the new, innovative European-style architecture in Australia. Its unique layout was similar to designs by famous architects like Walter Gropius. It also had design elements from Erich Mendelsohn's Expressionism. Newburn was also one of the first buildings to use concrete for its exterior, which was different from other buildings of the time. It was a very advanced and sophisticated building for its era.
Yarrabee Flats: Modern and Artistic
- Designed: 1940
- Architects: Frederick Romberg and Mary Turner Shaw
- Location: 44 Walsh St, South Yarra, Melbourne, Australia
History and Design
Yarrabee Flats was built for two musicians and has five apartments. It shows the style of Romberg's earlier student work, with sharp rectangular shapes, large windows, striped awnings, and balconies that stick out. Instead of white concrete, Yarrabee was built with unrendered brick. The large living room also features a huge stone chimney.
Similarities to Other Buildings
Yarrabee Flats shares some features with other buildings by Romberg & Shaw, but its overall arrangement is unique. It has the same curved, sticking-out balconies seen at Newburn Flats, and the distinct edging made from corrugated iron. The curved, floating canopy at the entrance, with circular skylights, also appears on a larger scale at Stanhill, another building designed by Romberg.
Key Influences
Yarrabee Flats has a sculptural quality that gives it the feel of European modernist architecture. It features curved lines and bold horizontal elements. You can see the influence of architects like Erich Mendelsohn and Walter Gropius (especially his Berlin Housing estate designs) in its style.
Images for kids
See also
 In Spanish: Mary Turner Shaw para niños
In Spanish: Mary Turner Shaw para niños
 | John T. Biggers |
 | Thomas Blackshear |
 | Mark Bradford |
 | Beverly Buchanan |









