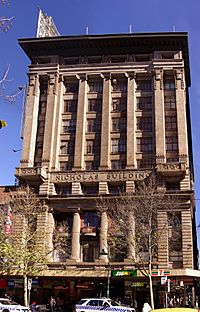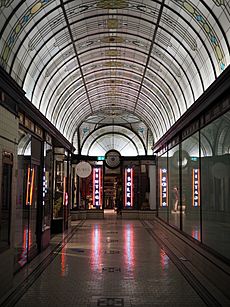Nicholas Building facts for kids
The Nicholas Building is a famous old building in the heart of Melbourne, Australia. It's located at 37 Swanston Street, right where Swanston Street meets Flinders Lane. Designed by architect Harry Norris and finished in 1926, it's a great example of the 'Chicago School' style, which uses big, classic design elements.
For a long time, many small businesses have called the Nicholas Building home. Today, it's especially known for its creative industry tenants, like fashion designers and artists, as well as unique shops. It used to have the city's longest-running manual lifts, which means someone had to operate them by hand! The ground floor also features the beautiful Cathedral Arcade, one of Melbourne's most well-known arcades.
Contents
What is the Nicholas Building's History?
The Nicholas family, led by Alfred Nicholas, became wealthy by making Aspro. This medicine was a replacement for German-made aspirin during World War I when it was hard to get. The family didn't actually work in the building themselves. Instead, they built it as an office building to rent out spaces.
The building was finished in 1926, and Harry Norris was the architect. He even set up his own architecture office inside the building and stayed there until he retired in the 1950s. From 1926 to 1967, a Coles department store used the basement and part of the ground floor.
Over the years, the building was home to businesses connected to the fashion trade on Flinders Lane. It also housed commercial artists, doctors, and architects. By the 2010s, its small rooms and fairly low rent started to attract creative people and special shops. Some of these still work with the fashion industry. The building became famous as one of Melbourne's 'vertical lanes,' meaning it was like a busy street, but stacked up high!
The book Shantaram was written in the building. This novel was penned by Gregory David Roberts. The Nicholas Building also had the very last manually operated elevator in Melbourne. It was later updated to a modern lift.
The building is officially listed by the National Trust and Heritage Victoria. This means it's recognized as an important historical place.
What is the Nicholas Building's Design Like?
The Nicholas Building was constructed during a time when buildings in Melbourne had height limits. From 1916 to 1957, buildings could be no taller than 132 feet (about 40.3 meters). The Nicholas Building has 10 floors and shows the influence of the Chicago style of architecture. This style was popular in Melbourne at the time.
The outside of the building has a special terracotta surface called 'faience.' This material was designed to clean itself! The grey terracotta, called ‘Granitex,’ was made by Wunderlich. It was chosen because it's strong and easy to keep clean. The exterior also has many classic design features. For example, it has large columns called 'ionic pilasters' that divide the upper part of the building. The lower section has 'Doric columns.'
The first three floors of the building use a strong steel frame. The floors above that are made with reinforced concrete. The offices on the upper floors were designed around a central open space called a light well. Many of these spaces are now used as art studios.
How is the Nicholas Building in Popular Culture?
The Nicholas Building is mentioned in a song called "Elevator Operator." This song is by Australian musician Courtney Barnett. It's on her 2015 album, Sometimes I Sit and Think, and Sometimes I Just Sit.
Images for kids
 | William M. Jackson |
 | Juan E. Gilbert |
 | Neil deGrasse Tyson |





