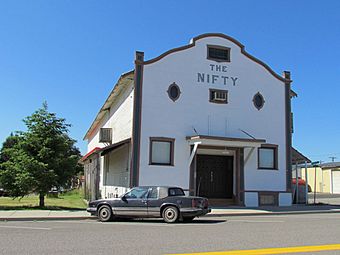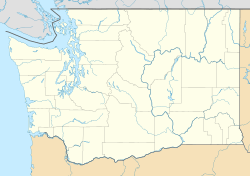Nifty Theatre facts for kids
Quick facts for kids |
|
|
Nifty Theatre
|
|

Theatre in 2011
|
|
| Location | 201 Locust, Waterville, Washington |
|---|---|
| Built | 1919 |
| Architectural style | Mission/Spanish Revival |
| MPS | Movie Theaters in Washington State MPS |
| NRHP reference No. | 99000402 |
| Added to NRHP | July 27, 1999 |
The Nifty Theatre in Waterville, Washington is a cool old movie theater. It was built way back in 1919 and has a special look called Mission Style. This theater can seat almost 300 people! After being closed for many years, it was brought back to life in 1997 and is now a place for the community to enjoy.
Contents
A Look Back: The Nifty Theatre's Story
The Nifty Theatre was built in 1918 by a person named W.P. Brown. It officially opened its doors in 1919. Mr. Brown and his wife even lived in an apartment in the basement of the theater!
They ran the Nifty Theatre until 1959. During those years, the theater showed both movies and vaudeville shows. Vaudeville was a popular type of entertainment with different acts like comedy, music, and dance. The theater also hosted many community events.
In 1959, Mr. Brown decided to close the theater. This was because more and more people were watching television at home, which meant fewer people were going to the movies. Mr. Brown passed away the next year.
After he passed, Mrs. Brown sold the theater to Claude Case for just $1.00. She kept the right to live in the basement apartment until she passed away in 1970. Claude Case owned the building until 1997. He used the theater space for storage, and he didn't change anything inside.
Then, in 1997, Jim and Jenna Dixon bought the Nifty Theatre. They worked hard to restore it and reopened it as a community theater. Today, it continues to be a special place for people in Waterville.
What's Inside: Exploring the Theatre
The Nifty Theatre was designed to be both a movie house and a vaudeville theater. Even though it was built in 1919, when bigger "palace-style" movie theaters were becoming popular, the Nifty was perfect for a small town like Waterville.
The theater has a flat floor in some areas, which meant it could also be used for dances or even boxing matches! It stands on its own, just one block away from the historic downtown area.
The front of the building is covered in a special plaster called stucco. It has decorative columns at the corners and a curved top edge. The sides and back of the building are made of wood siding.
A covered entrance, called a marquee, hangs over the front door. Steps lead up to the main entry. Inside, more stairs take you to the ticket window. Beyond that, three doors open into the lobby. Above these doors, an old glass sign lights up and says, "Tonight Nifty Theater 3 reels - Change of Program."
The lobby leads into the main auditorium. The floor is flat for about 15 feet (4.6 m) before it slopes down towards the stage. The auditorium is about 65 feet (20 m) long and 30 feet (9.1 m) wide. There's another flat area of floor right in front of the stage.
The Stage and Seating
At the back of the auditorium, there are windows for a "crying room." This was a special room where parents could watch the movie while their noisy children played without disturbing others. There are also openings for the movie projectors.
An office area is located on the east side of the auditorium. On the west side, there's a women's restroom, right next to the stairs that go up to the crying room. The theater has flip-up wooden seats, and there are 158 seats in total today. Exit doors on both sides of the auditorium lead outside.
The stage is about 3 feet (0.91 m) higher than the floor. It has wide areas on either side, called wings, that are about 6-foot (1.8 m) wide. The stage itself is 17 feet (5.2 m) long and 30 feet (9.1 m) wide. A low wall separates the orchestra pit from the audience seating.
Doors at the back of the stage lead to dressing rooms for performers. The edge of the stage has special lights called footlights. The original painted backdrop for the stage can still be used!
Downstairs Apartment
Underneath the auditorium, there's a lower level that can be entered from both the east and west sides. This area includes an apartment that was once used by the owners. It has a living room, dining room, kitchen, bathroom, two bedrooms, and a utility room. The rest of the space is a crawl space, which is deeper in some spots for storage and electrical panels.


