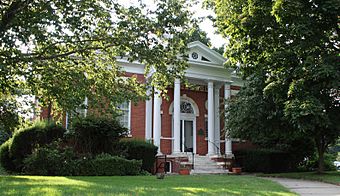Noah Webster Memorial Library (1917 building) facts for kids
Quick facts for kids |
|
|
Noah Webster Memorial Library
|
|
 |
|
| Location | 7 N. Main St., West Hartford, Connecticut |
|---|---|
| Area | less than one acre |
| Built | 1915-1917 |
| Architect | Davis & Brooks |
| Architectural style | Colonial Revival, Georgian Revival |
| NRHP reference No. | 81000534 |
| Added to NRHP | July 30, 1981 |
The 1917 Noah Webster Memorial Library building is a special old building in West Hartford, Connecticut. You can find it at 7 North Main Street. This building was designed by a famous firm called Davis & Brooks. It's a great example of Colonial Revival architecture. This style looks like old American colonial homes.
The building was the town's library from 1917 to 1937. Later, it became a YMCA/YWCA center. After that, it was used as a senior center. In 1981, it was added to the National Register of Historic Places. Today, it's used for different businesses.
Discovering the Noah Webster Library
The old Noah Webster Memorial Library building stands at a busy corner. It's at the southwest corner of North Main and Brace Streets. This spot is just north of West Hartford's main town buildings.
What Does the Building Look Like?
This building has two stories and is made of red brick. It has fancy marble and wooden decorations. The front of the building faces North Main Street. It has a huge porch with four tall wooden columns. These columns hold up a triangular roof section called a pediment. This pediment has a round window in the middle.
On both sides of the porch, you'll see tall windows. At the very ends of the building, there are special Palladian windows. These are large windows with three parts. The main entrance has two modern doors. Above them is a half-round window. Inside, even though it's been used for many things, some original parts remain. This includes the wooden trim around the windows and the old fireplaces.
A Journey Through Time: The Library's Story
West Hartford's public library started a long time ago. In the mid-1800s, a local church had a lending library. This library was opened to everyone in 1883. The town officially took over the book collection in 1897. For a while, the library stayed in the church building.
This special building was constructed between 1915 and 1917. It was built thanks to the local chapter of the Daughters of the American Revolution (DAR). They worked hard to raise money for it. The building was designed by architects F. Irwin Davis and William Brooks. It was officially opened in 1917.
The DAR's fundraising didn't quite cover all the costs. So, the town helped finish the building with its own money. By 1937, the building was too small for the growing library. A new library was built on South Main Street. After that, this building was used by the local YMCA and YWCA groups. Later, it became a center for senior citizens.



