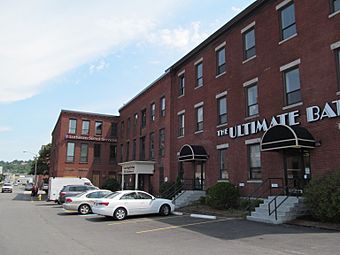Norcross Factory facts for kids
Quick facts for kids |
|
|
East Worcester School-Norcross Factory
|
|

East Worcester School-Norcross Factory
|
|
| Location | 10 E. Worcester St., Worcester, Massachusetts |
|---|---|
| Built | 1863 |
| Architect | E. Boyden & Son |
| Architectural style | Utilitarian Brick |
| MPS | Worcester MRA |
| NRHP reference No. | 80000618 |
| Added to NRHP | March 05, 1980 |
The Norcross Factory is a historic building located at 10 East Worcester Street in Worcester, Massachusetts. This building was constructed in different stages, starting way back in 1863. It's special because it used to be one of the city's oldest school buildings, known as the East Worcester Grammar School. Later, from 1893 to 1918, it was used by the Norcross Brothers company. They were famous for building many important structures, including some designed by the well-known architect H. H. Richardson. Because of its history, the building was added to the National Register of Historic Places in 1980.
Contents
What is the Norcross Factory?
The old East Worcester School and Norcross Factory building is found on the east side of Worcester. It's right where Shrewsbury Street and East Worcester Street meet. This three-story brick building was built in three main parts between 1863 and 1893.
The East Worcester Grammar School
The oldest part of the building is on the western side. It was originally built in 1863 to be a schoolhouse. This makes it one of the oldest school buildings still standing in Worcester today. The school was designed by a company called E. Boyden & Son. They based their design on an earlier school that no longer exists.
This part of the building has a sloped roof and two entrances on both its north and south sides. The windows are surrounded by strong granite. This building served as the East Worcester Grammar School until 1893.
How the Norcross Brothers Used the Building
In 1893, the Norcross Brothers bought the school building. They connected it to a planing mill they had built nearby in 1880 and 1881. A planing mill is a place where wood is shaped and smoothed.
The new parts added to the building, along with the planing mill, are simple three-story brick structures. They have flat roofs and decorative brickwork near the top. They also have sandstone around the edges. The Norcross Brothers used this large space for their offices. They also used it as a factory to make parts for buildings, like doors and window frames. They continued to use the building this way until 1918.
See also



