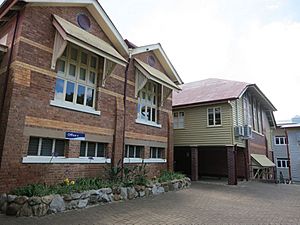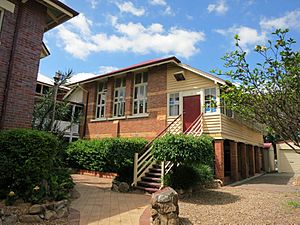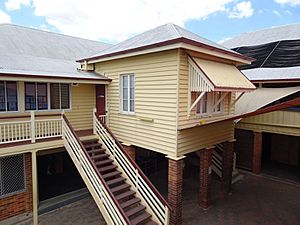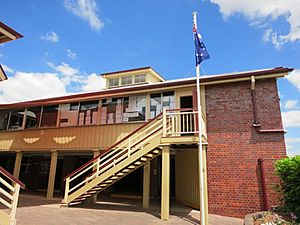Norman Park State School facts for kids
Quick facts for kids Norman Park State School |
|
|---|---|
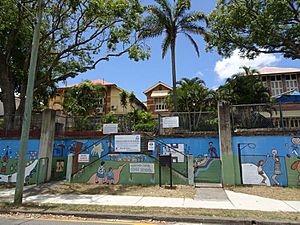
Agnew St retaining walls and entrance stairs, 2016
|
|
| Location | 68–88 Agnew Street, Norman Park, City of Brisbane, Queensland, Australia |
| Design period | 1900–1914 (Early 20th century) |
| Built | 1900: urban brick school buildings, 1915: Open–air Annexe (enclosed 1922), 1934: Depression-era brick additions |
| Architect | Department of Public Works (Queensland) |
| Official name: Norman Park State School | |
| Type | state heritage |
| Designated | 7 April 2017 |
| Reference no. | 650042 |
| Type | Education, Research, Scientific Facility: School – state (primary) |
| Theme | Educating Queenslanders: Providing primary schooling |
| Lua error in Module:Location_map at line 420: attempt to index field 'wikibase' (a nil value). | |
Norman Park State School is a special school in Norman Park, Brisbane, Queensland, Australia. It is listed on the Queensland Heritage Register, which means it's an important historical place. The school was designed by the Department of Public Works (Queensland) and first opened in 1900.
Contents
History
How the School Started
Norman Park State School opened in 1900 because more and more families were moving to the Norman Park area. Before this school, the closest ones were quite far away. Building a school was a big step for new communities. Schools often became a central part of the community. People worked together to help maintain and improve them.
The land for the school was bought in 1899. The local community wanted a brick school, even though timber schools were more common. They even helped pay for part of the cost. The school was designed by the Department of Public Works (Queensland). Brick schools were usually built in busy city areas with lots of people. They looked grander than timber schools.
Early Buildings and Growth
The first school building had two main parts (now called Blocks A and C). Each part had a large classroom. There were also verandahs, a hat room, and a teachers' room. The space underneath the school was open for play. The school could hold about 305 students.
The school officially opened on 7 July 1900. It was built on top of a hill, offering great views. At first, 52 students enrolled, and this number quickly grew to 174 by September 1900.
In 1908, an Arbor Day was held. Students and teachers planted trees to make the school grounds more beautiful. Schools often had large grounds for play and sports. Trees and gardens were planted to provide shade and make the school look nice.
New Additions and Changes
By 1914, the school needed more space as student numbers reached 330. An "open-air annexe" (Block D) was added in 1915. This type of building was designed to let in lots of fresh air and light, which people thought was good for health. It was a timber building with three open sides that could be covered with canvas blinds. However, these blinds didn't protect well from bad weather. So, around 1922, the blinds were replaced with sliding windows.
By 1925, nearly 600 children were attending the school. This was because new tram lines made it easier for people to live in Norman Park.
The Great Depression Era
During the 1930s, the school became very crowded, with 630 students in 1932. The Great Depression was a time when many people lost their jobs. The government started big building projects to help people find work. This included building new parts for schools and improving school grounds.
At Norman Park State School, new brick buildings (Blocks B and E) were added in 1934. These new blocks were designed to look similar to the original brick buildings. They added many new classrooms. The original classrooms in Blocks A and C were also changed to create more rooms.
During this time, the school grounds were also improved. Brick retaining walls and concrete steps were built to make the steep land safer and easier to use. A large retaining wall was built along Agnew Street in 1935, with a grand set of entrance stairs.
Later Developments
During World War II, air raid shelters were dug at the school in 1942 to protect students.
In the 1950s, more changes were made to the school buildings. These changes helped improve natural light in classrooms and added more storage space. New classrooms were also added to Block D and Block E.
A swimming pool was built in 1964. By the late 1960s, student numbers dropped a bit because Grade 8 moved to high school.
More changes happened from the 1970s to the 1990s, including enclosing more verandahs to create extra space. In 1997, a mural was painted on the Agnew Street retaining wall.
The school celebrated its 100th birthday in 2000. Today, the school still uses its original classroom blocks and the walls and steps from the 1930s. It continues to be an important part of the Norman Park community.
School Buildings
Norman Park State School has five main classroom blocks built between 1900 and 1934. These buildings are located on a high part of the school grounds.
- Block A: This is the central brick building from 1900. It has two classrooms and offices.
- Block C: This brick building is also from 1900. It has two former classrooms and verandahs.
- Block D: This is the timber building, originally an open-air annexe from 1915. It has two large classrooms.
- Block B: This brick building was added in 1934 during the Great Depression. It has classrooms on two levels.
- Block E: This brick building was also added in 1934. It has two large classrooms and an enclosed verandah.
All these blocks are two storeys tall. Most of them have open play areas on the ground floor.
Block A: The Original Brick Building (1900)
Block A is made of orange-red bricks with lighter brick stripes. It has two offices at the front with pointed roofs. The windows are a mix of old and new styles. The area underneath the building has brick arches and is used as a play space. There are also two storage rooms there. The verandah on one side has a sloped ceiling.
Block C: Another Original Brick Building (1900)
Block C looks similar to Block A. It also has two former classrooms and verandahs. The windows are a mix of different types from various periods. The space underneath is similar to Block A, with brick arches and piers. Part of this area is used for staff toilets and a storage room. One verandah is now enclosed with timber and windows. The classrooms inside have high ceilings.
Block D: The Open-Air Annexe (1915)
Block D is made of timber and stands on brick supports. It has two large classrooms and a verandah that is now enclosed. There's also a separate teachers' room. You can still see how it was originally an "open-air" building. The area underneath is enclosed for toilets and play space. The verandah is now fully enclosed with modern windows.
Block B: Depression-Era Addition (1934)
Block B was built to match the look of the older brick buildings. It has two classrooms upstairs and a large classroom downstairs. The verandahs on both levels are now enclosed. The building is made of dark red bricks. The windows are a mix of old and new styles. The ground floor verandah has a concrete floor and was once used as a hat room.
Block E: Depression-Era Addition (1934)
Block E is also made of dark red bricks, similar to Block B. It has two large classrooms upstairs and an open play area underneath. The verandah facing southeast is now enclosed. The area underneath has concrete floors and brick supports. Part of this area is now used as a music room and a storage room.
School Grounds
The school grounds have different levels, separated by walls and stairs. Along Agnew Street, there are concrete walls and formal entrance stairs built around 1935. There's also a large playing field at the southeast end of the school.
The grounds have old, mature trees, including fig trees. These trees provide shade and make the school look beautiful. An old school bell is located in a garden bed between some of the buildings. There's also a plaque celebrating the school's 100th birthday in 2000.
Because the school is on a high hill, you can see great views of the surrounding suburbs and the Brisbane city center. The main entrance on Agnew Street, with its trees and stairs, makes the school look very impressive from the street.
Why Norman Park State School is Special
Norman Park State School is important because it shows how state education in Queensland has changed over time. The buildings are great examples of government designs from different periods.
- The original brick buildings (Blocks A and C) show how schools were designed in the early 1900s.
- The open-air annexe (Block D) shows ideas about fresh air and light that were popular in 1915.
- The additions from the 1930s (Blocks B and E) show how the government helped create jobs during the Great Depression by building new school parts.
The school's large grounds, with old trees and a playing field, show how important play and a nice environment were for children's education.
Norman Park State School is also important because it has a strong connection to the local community. It was started by the community's efforts, and many generations of children have learned there. It is a proud symbol of progress for the area.
Notable students
- Jesse Williams, professional football player
Images for kids
 | Janet Taylor Pickett |
 | Synthia Saint James |
 | Howardena Pindell |
 | Faith Ringgold |


