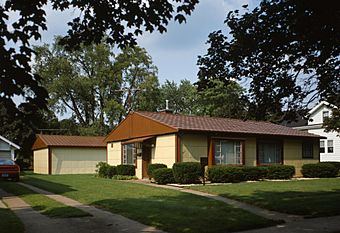Norris and Harriet Coambs Lustron House facts for kids
Quick facts for kids |
|
|
Norris and Harriet Coambs Lustron House
|
|

Built in 1950, the Harriet Coambs Lustron House, located at 411 Bowser Avenue in Chesterton, Indiana,
|
|
| Location | 411 Bowser Ave., Chesterton, Indiana |
|---|---|
| Area | less than one acre |
| Built | 1950 |
| Architect | Lustron Corp.; Et al. |
| Architectural style | Moderne, Lustron;Ranch |
| NRHP reference No. | 92001165 |
| Added to NRHP | September 17, 1992 |
The Norris and Harriet Coambs Lustron House is a special historic home in Chesterton, Indiana. It is also known as the Coambs-Morrow House. This house was built in 1950. It is a rare example of a Lustron house.
Lustron houses were unique homes made from steel. They were built in factories and then put together on site. This house was one of the last Lustron homes ever made. Only about 2,500 were built by the Lustron Corporation. The Coambs house even has a matching steel garage. It is a one-story ranch style home. It has three bedrooms, a living room, dining area, kitchen, and bathroom.
Contents
What Makes a Lustron House Special?
Lustron homes were designed to be modern and easy to maintain. They were built after World War II when many new homes were needed. These houses were different because they used steel instead of wood. This made them very strong and fireproof.
Outside the Lustron House
The outside of the Coambs Lustron House is covered in special steel panels. These panels are coated with porcelain enamel. This is like a smooth, shiny glass coating. It makes the house very durable and easy to clean. Even the roof shingles, gutters, and doors are made of this special steel.
The outside panels are square, about 2 feet by 2 feet. The doors are also steel with glass panels. The windows have aluminum frames. The roof hangs over the front and back of the house. The front of the house faces Bowser Avenue. It has large windows that let in lots of light.
The Garage
The garage is also made of the same steel panels. It has a simple roof shape. There are two doors for cars on one side. Another door and a window are on the east wall. This matching garage makes the property even more unique.
Inside the Lustron House
The inside of the Coambs Lustron House is just as special as the outside. The walls and ceilings are also covered in porcelain-enameled steel panels. Most of the inside walls have tall, narrow panels. The ceiling panels are larger squares.
Colors and Design
The main color inside is a "battleship gray." This color was popular at the time. You won't find any wood around the windows, doors, or floors. Everything is steel!
The house has a very clean and modern look. It has a strong Art Deco style. This means it has smooth, rounded shapes and simple lines. For example, all the wall corners are rounded. This gives the house a "streamlined" feel.
Smart Storage Solutions
Lustron houses were designed to be very efficient. They didn't have traditional load-bearing walls. Instead, they had built-in steel furniture. This furniture helped support the house and also provided storage.
For instance, between the dining area and kitchen, there's a special buffet. It has shelves and drawers on both sides. Between the living room and a bedroom, there's another cool unit. It has a mirrored bookcase on one side. On the other side, it has a mirrored vanity and drawers for closet space. These clever designs made the most of every space.
 | Janet Taylor Pickett |
 | Synthia Saint James |
 | Howardena Pindell |
 | Faith Ringgold |



