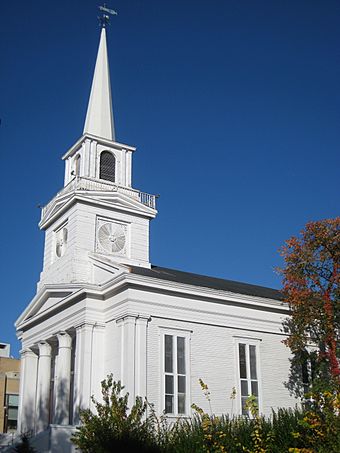North Avenue Congregational Church facts for kids
Quick facts for kids |
|
|
North Avenue Congregational Church
|
|
 |
|
| Location | Cambridge, Massachusetts |
|---|---|
| Built | 1845 |
| Architectural style | Greek Revival |
| MPS | Cambridge MRA |
| NRHP reference No. | 83000819 |
| Added to NRHP | June 30, 1983 |
The John and Carol Moriarty Library is a special building in Cambridge, Massachusetts. It used to be a church called the North Avenue Congregational Church. Before that, it was known by other names like Old Cambridge Baptist Church and Prospect Hall.
This historic building is located at 1801 Massachusetts Avenue. In 2015, it was completely updated. It became a library for Lesley University. Today, this former church is part of the Lunder Arts Center complex.
Contents
History of the Building
Early Days as a Church
The building was first built in 1845. It was designed by an architect named Isaac Melvin. The church was originally on Kirkland Street, close to Harvard Square. It was built for the Old Cambridge Baptist Church group.
In 1866, another church group bought the building. This was the North Avenue Congregational Society. They renamed it the North Avenue Congregational Church. A year later, in 1867, the church building was moved. It traveled up Massachusetts Avenue to a spot just north of where it is now. At that time, Massachusetts Avenue was called North Avenue.
Becoming a Historic Landmark
The building was added to the National Register of Historic Places in 1983. This means it is an important historic site. In 2006, the church group moved to Medford, Massachusetts. After they moved, Lesley University bought the building.
Lesley University's Use
After buying the building, Lesley University used it as an auditorium. It was a place for lectures and big meetings. This continued until they started planning the Lunder Arts Center.
Before the big renovation, the university sold or gave away many church items. For example, a large 18-foot organ found a new home. It was moved to a church in Texas. However, the beautiful stained-glass windows were kept. They were carefully fixed and put back in the building after the updates.
The outside of the building was also restored. A new cupola was added to the top. A cupola is a small dome-like structure. This new one looks like the old bell tower from around 1900. The original weathervane was placed on top of it.
The updated building now holds a special library. This library focuses on Art and Art History. It serves Lesley's College of Art and Design. This college used to be in Boston.
On December 5, 2013, the university moved the building again. It was shifted about 100 feet south on its land. This move made space for a new building. The new building is at the corner of Massachusetts Avenue and Roseland Street. Because of this move, the library's address changed. It went from 1803 Massachusetts Avenue to 1801.
Building Design
The church building started with a simple, rectangular shape. It had four sections deep. A tall, multi-stage spire sat above the entrance. It looked a bit like the New South Church in Boston. This was designed by Charles Bulfinch in 1814. The North Avenue Church had a Greek Revival style with Egyptian columns.
In 1872, more parts were added. These were a chancel and transepts. This changed the building's shape to a cross. The original tower and spire had three parts. It was damaged in a storm. So, in 1906, the top two round parts and the spire were replaced. A square bell tower and a copper dome were put in their place.
Today, the building has an eight-sided spire. This was built in 1964. The copper dome was hit by lightning and caught fire. Now, only the first part of the original steeple remains. This part has a triangular roof design.
See also
- Isaac Melvin House
- National Register of Historic Places listings in Cambridge, Massachusetts
 | May Edward Chinn |
 | Rebecca Cole |
 | Alexa Canady |
 | Dorothy Lavinia Brown |



