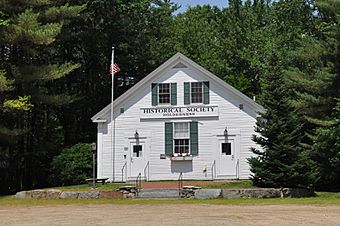North Holderness Freewill Baptist Church–Holderness Historical Society Building facts for kids
Quick facts for kids |
|
|
North Holderness Freewill Baptist Church–Holderness Historical Society Building
|
|
 |
|
| Location | U.S. Route 3, Holderness, New Hampshire |
|---|---|
| Area | less than one acre |
| Built | 1860 |
| Architect | John Jewell, John S. Drew |
| NRHP reference No. | 86002171 |
| Added to NRHP | September 4, 1986 |
The North Holderness Freewill Baptist Church–Holderness Historical Society Building is a very old and special building in Holderness, New Hampshire. It was built way back in 1860. This building used to be a church for a group called the Free Will Baptists. It's a great example of a simple, old church from the countryside. Because it's so important, it was added to the National Register of Historic Places in 1986. In 1994, the building was carefully moved from its first spot to U.S. Route 3. Now, the Holderness Historical Society owns it and uses it.
Contents
What the Building Looks Like and Its History
The old North Holderness Freewill Baptist Church building is in the middle of Holderness village. It sits just east of the Squam River crossing on US Route 3. This building is one and a half stories tall. It has a pointed roof and its outside walls are covered with wooden boards called clapboards.
Building Features
The corners of the building have simple flat columns called pilasters. The pointed parts of the roof, called gables, have special corner designs. The front of the building has three sections. There are two doors with a window in the middle. Above these, in the gable, are two smaller windows. Each side of the building has two windows. The back wall does not have any windows.
Inside, there are small entry areas at each door. These are separated by a space for a choir. The main part of the building is one large room. The floors are made of original wooden planks. The walls are plaster with wooden panels along the bottom. A raised platform is at the front of the room.
How the Church Began
This church was built for a Free Will Baptist group. This group started in 1847. They formed when a larger church split into two. At first, this new group met in a local schoolhouse. They decided to build their own church in 1860.
There are different stories about who exactly built it. Local builders John Jewell and John Drew might have helped. A master carpenter named Worthen might also have been involved. The church was built on a small piece of land on Owl Brook Road. The church group bought this land for $20.
From Church to Historical Society
The church group stopped meeting in 1894. However, the building was still used sometimes for church services into the 1900s. In 1970, the local historical society bought the building. They wanted to save it and use it to share local history.
In 1994, the historical society moved the building to its current spot. This move helped protect the old church. Now, it serves as a home for the Holderness Historical Society.
See also
 | Chris Smalls |
 | Fred Hampton |
 | Ralph Abernathy |



