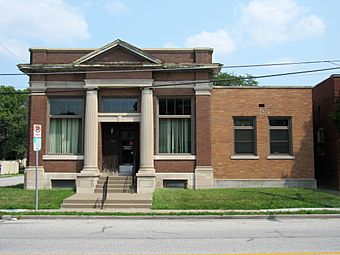Northwest Davenport Savings Bank facts for kids
Quick facts for kids |
|
|
Northwest Davenport Savings Bank
|
|
 |
|
| Location | 1529 Washington St. Davenport, Iowa |
|---|---|
| Area | less than one acre |
| Built | 1912 |
| Architect | Arthur Ebeling |
| Architectural style | Classical Revival |
| MPS | Davenport MRA |
| NRHP reference No. | 84001491 |
| Added to NRHP | July 27, 1984 |
The Northwest Davenport Savings Bank is a special old building. You can find it in Davenport, Iowa, USA. It's in an older part of the city. This building is so important that it was added to the National Register of Historic Places in 1984. This list helps protect important places.
Contents
A Look Back: The Bank's History
The Northwest Davenport Savings Bank started in Davenport around 1910. A local architect named Arthur Ebeling designed the building. It was finished in 1912. At that time, it was in a German-American neighborhood. This area was the northwest corner of Davenport.
Who Started the Bank?
The people who started the bank were German-American. They lived and ran businesses in the same area.
- Dr. Jacob S. Weber, a doctor, was the first president.
- Peter Peters, a local shop owner, was the first vice-president.
- William Burmann was the cashier, who handles money.
The Bank Holiday
In 1933, President Franklin Roosevelt announced a "Bank Holiday." This meant banks across the country closed for a few days. It was to help fix problems during the Great Depression. Northwest Davenport Savings Bank was one of five banks still open in Davenport at that time.
The other banks were:
- American Commercial and Savings Bank
- Bechtel Trust Company
- Union Savings Bank and Trust
- Home Savings Bank
Only two banks survived this tough time. They were American Commercial and Bechtel, but they got new names.
New Owners in the 1940s
On July 7, 1941, a new bank called Northwest Bank and Trust Company started using the building. They stayed there until 1953. Then, they moved to a new spot on West Locust and Washington Streets.
Building Style: Classical Revival Architecture
From about 1900 to 1915, banks in Davenport grew a lot. New bank buildings showed this growth. Many of them, both downtown and in neighborhoods, were built in the Neoclassical style. This style looks like old Greek and Roman buildings.
What Makes It Special?
This bank building is a simple, one-story structure. It is made of brick. It sits on a strong concrete block foundation.
- It has columns that look like they are part of the wall. These are called "engaged columns."
- They are in the Doric order, which is a simple, strong style.
- These columns hold up a flat section called an entablature.
- Above that is a triangular roof part called a pediment.
- The building also has flat, column-like shapes called pilasters.
- These pilasters have special tops with "egg-and-dart" molding. This is a classic decorative pattern.
The main front door was changed a bit. It was made smaller. Also, a small addition was built on the south side of the building later on.
 | Frances Mary Albrier |
 | Whitney Young |
 | Muhammad Ali |



