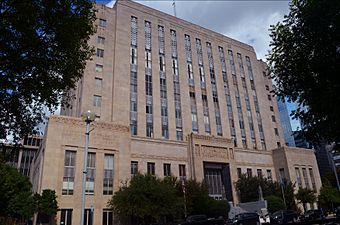Oklahoma County Courthouse facts for kids
Quick facts for kids |
|
|
Oklahoma County Courthouse
|
|
 |
|
| Location | 321 Park Ave., Oklahoma City, Oklahoma |
|---|---|
| Area | 1.3 acres (0.53 ha) |
| Built by | Manhattan Construction Co. |
| Architect | Layton & Forsyth |
| Architectural style | Art Deco |
| MPS | County Courthouses of Oklahoma TR |
| NRHP reference No. | 92000126 |
| Added to NRHP | March 5, 1992 |
The Oklahoma County Courthouse is an important building in Oklahoma City, Oklahoma. It's where many important legal decisions for Oklahoma County are made. This impressive building was designed by famous Oklahoma architect Solomon Layton and his partners. It was finished in 1937.
This courthouse replaced an older building that was built in the early 1900s. The new building was designed to be modern and grand for its time.
Contents
Building a Landmark: Design and Construction
The Oklahoma County Courthouse is located at 321 Park Avenue in Oklahoma City. It cost about $1.5 million to build. This money came from a special bond issue and from the Public Works Administration (PWA).
What was the Public Works Administration?
The PWA was a government program created during the Great Depression. Its main goal was to create jobs for people. It helped fund big construction projects like courthouses, schools, and bridges all across the United States. This helped many people find work when jobs were scarce.
Who Designed the Courthouse?
The building was designed by the architectural firm Layton & Forsyth. This firm was led by Solomon Layton, a very well-known architect in Oklahoma. His partners, George Forsyth and Jewel Hicks, also played key roles in the design.
Cool Style: Art Deco Architecture
The Oklahoma County Courthouse is 11 floors tall and made of concrete. It is known for its unique architectural style. It combines elements of Art Deco and Streamline Moderne.
What is Art Deco?
Art Deco was a popular style in the 1920s and 1930s. It features sleek lines, geometric shapes, and often uses rich decorations. Streamline Moderne is a later version of Art Deco. It focuses on curved forms and smooth surfaces, giving a sense of speed and modernity.
Special Features of the Building
The courthouse has many interesting details. Quotes are carved into its "sandy-brown Indiana Limestone" exterior. There is also a carved mural that shows "a scene of Oklahoma friendship." This mural depicts a Native American figure and a Mountain man together.
The building's design is said to be inspired by ancient Mayan temples. These temples often had a "stepped-back" look. Inside, the lobby is two stories tall. It features a terrazzo floor with a compass design. You can also see cool wagon wheel chandeliers and overlooks from the third floor.
In 1967, a newer, more modern building was built next to the courthouse. The two buildings are connected by a walkway.
A Historic Place
The Oklahoma County Courthouse was recognized as a historically important building. It was officially listed on the National Register of Historic Places on March 5, 1992. This listing helps protect the building and recognize its importance to history and architecture.
 | Toni Morrison |
 | Barack Obama |
 | Martin Luther King Jr. |
 | Ralph Bunche |



