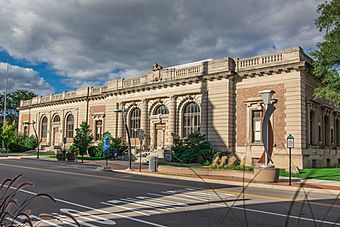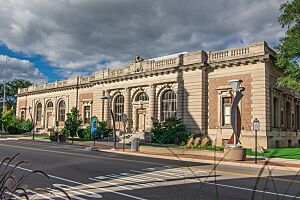Old Battle Creek Post Office facts for kids
Quick facts for kids |
|
|
Battle Creek Post Office
|
|
|
U.S. Historic district
Contributing property |
|
 |
|
| Location | 67 E. Michigan Ave., Battle Creek, Michigan |
|---|---|
| Area | less than one acre |
| Built | 1904 |
| Built by | Charles A. Howind |
| Architect | Albert Kahn |
| Architectural style | Renaissance Revival |
| Part of | City Hall Historic District (Battle Creek, Michigan) (ID96000366) |
| NRHP reference No. | 72000597 |
| Added to NRHP | August 21, 1972 |
The Old Battle Creek Post Office is a special building located at 67 East Michigan Avenue in Battle Creek, Michigan. It used to be the city's main post office. This historic building was added to the National Register of Historic Places in 1972 because of its important history and beautiful design. Today, it's no longer a post office but serves as office space.
A Look Back: The Post Office's Story
In 1904, the United States Congress decided to provide money to build a new post office in Battle Creek. A famous architect named Albert Kahn was chosen to design it. This was one of the first big projects for Kahn after he opened his own architecture office in Detroit.
Kahn finished the building plans by the end of 1904. A builder named Charles A. Howind was hired to construct the post office. The building was officially opened in 1907.
In 1930 and 1931, the post office needed more space. An addition was built that carefully matched the original style. This addition almost doubled the size of the building!
In 1968, a brand new post office was built in Battle Creek. The old building was then empty for a while. Later, it was renovated and turned into office spaces, giving this historic building a new purpose.
What Does It Look Like?
The old Battle Creek Post Office is made from strong stone and brick. It is about 112 feet long and 75 feet deep. The part added in the 1930s looks very similar to the original. However, it does change the perfect balance of the first design.
The building has special stone blocks, called quoins, on its corners. Along the top, there is a stone railing, known as a balustrade. There is also a decorative stone trim with small blocks, called a denticulated cornice.
Both the original building and the newer addition have two large arched windows. These windows are about 8 feet wide and 16 feet tall. They are decorated with fancy cast-iron designs.
 | Ernest Everett Just |
 | Mary Jackson |
 | Emmett Chappelle |
 | Marie Maynard Daly |


