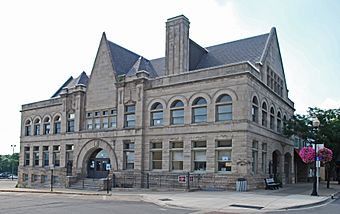Old Cadillac City Hall facts for kids
The Old Cadillac City Hall is a historic building located at 201 Mitchell Street in Cadillac, Michigan. For many years, this building served as the main office for the city's government. It was recognized as a special historic place in Michigan in 1983 and later added to the National Register of Historic Places in 1986.
|
Old Cadillac City Hall
|
|
 |
|
| Location | 201 Mitchell St., Cadillac, Michigan |
|---|---|
| Area | 1.4 acres (0.57 ha) |
| Built | 1900 |
| Built by | A.W. Muhnek, J. R. Fletcher |
| Architect | William W. Williamson |
| Architectural style | Romanesque, Richardsonian Romanesque |
| NRHP reference No. | 86001380 |
Quick facts for kids Significant dates |
|
| Added to NRHP | June 26, 1986 |
Contents
History of the Building
Building a New City Hall
In 1899, the people of Cadillac voted to build a brand new City Hall. A City Hall is a building where local government leaders work. They make decisions about the city, like managing services and planning for the future.
Construction Challenges
The building was designed by an architect named William W. Williamson. Construction started in 1900 with a builder from Grand Rapids, Michigan, A.W. Muhnek. However, this builder ran into problems and could not finish the job. Another builder, J. R. Fletcher, had to step in during early 1901 to complete the project.
Life After City Hall
The city of Cadillac used this building as its City Hall until 1977. That year, a new City Hall was built. The old building then sat empty for seven years. After that, it was fixed up and now holds offices and businesses.
What the Building Looks Like
Outside the Building
The Old Cadillac City Hall is a three-story building. It is made of brick with stone details. The roof is very steep and covered with slate tiles. The building shows off a style called Richardsonian Romanesque. This style often includes strong, arched doorways and windows.
On the first floor, you can see rectangular windows. The second floor has round-headed windows. The third floor features steeply sloped stone gables, which are the triangular parts of a wall under a pitched roof.
Main Entrance and Fire Station
Large stone steps lead up to the main entrance. This entrance is a grand, arched doorway right in the middle of the building. It is set into a part of the building that sticks out slightly, topped with a pointed roof. On the east side of the building, there are also arched stone openings. These were once the entrances for the city's fire station.
Inside the Building
Inside, the building has a beautiful staircase that connects all the floors. The lowest level has a cool, arched brick ceiling. This ceiling is right underneath where the fire trucks used to park upstairs.
Images for kids
 | John T. Biggers |
 | Thomas Blackshear |
 | Mark Bradford |
 | Beverly Buchanan |




