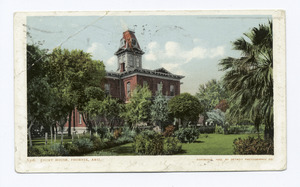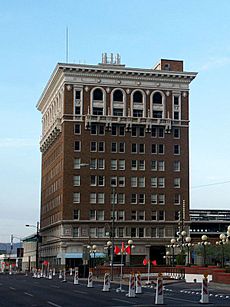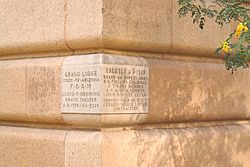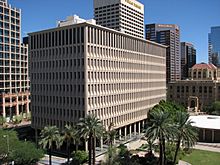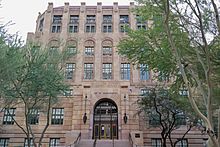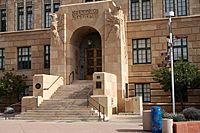Maricopa County Courthouse facts for kids
Quick facts for kids |
|
|
Maricopa County Courthouse
|
|
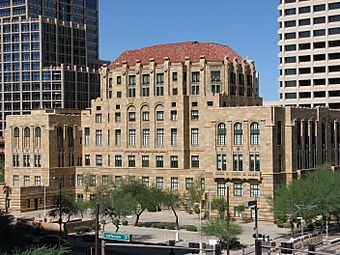
The courthouse as seen from Jefferson Street
|
|
| Location | 125 W. Washington St., Phoenix, Arizona |
|---|---|
| Area | 1.9 acres (0.77 ha) |
| Built | April 1928—June 23, 1929 |
| Architect | Edward Neild; Lescher & Mahoney |
| Architectural style | Mission Revival, Spanish Colonial Revival, Art Deco |
| NRHP reference No. | 88003237 |
| Added to NRHP | February 10, 1989 |
The Maricopa County Courthouse and the old Phoenix City Hall are important historic buildings in downtown Phoenix, Arizona. They are sometimes called the County-City Administration Building. These two buildings are connected and share the same cool architectural style.
Contents
History of the Courthouse and City Hall
Why a New Building Was Needed
The Maricopa County Courthouse and Phoenix City Hall was a big project. It was a joint effort between Maricopa County and the City of Phoenix. Officials needed a much larger building for both county and city offices. Phoenix and Maricopa County were growing fast!
The old county building was a two-story brick structure built in 1884. The original Phoenix City Hall, built in 1889, was also getting too small. It even served as the state capital until 1901.
In 1927, county leaders decided the old courthouse was not big enough. They also worried about fire safety. They asked the public to vote on a plan to borrow $750,000 to build a new one. The citizens of Maricopa County approved the plan by a large margin.
Meanwhile, Phoenix was also growing quickly. Many new tall buildings were going up downtown. City leaders saw a chance to combine their new city hall with the county's new courthouse. A group of citizens and the Phoenix Chamber of Commerce pushed for this idea.
The county and city agreed to work together. Phoenix bought the western part of the land for its city hall. In August 1927, Phoenix citizens voted to borrow $450,000 for their part of the project.
Designing and Building the Structure
Both the county and city started looking for architects. County leaders visited other states to see new courthouses. They looked at seven different proposals from architects.
Many famous architects wanted to design the building. Some were local, like V. O. Wallingford and Lescher & Mahoney. Others were from out of state, like William N. Bowman and Edward Neild. The county chose Edward Neild.
However, the city of Phoenix preferred Lescher & Mahoney. After some discussion, they reached a compromise. Neild would oversee the outside look of the building. Lescher & Mahoney would design the inside of the City Hall part.
Construction began, and a company from Los Angeles won the bid to build it. They had just finished another impressive building in Phoenix.
There was a small delay when a company sued over the furniture contract. The case went all the way to the Arizona Supreme Court. The county had to redo the bidding for the furniture.
When the building was half-finished, a special ceremony was held. Important people like Senator Carl Hayden attended. A time capsule was placed inside the cornerstone. It held documents and other items from that time.
The building was finished on June 23, 1929. It cost $1,200,000 to build.
What Happened Inside
The new building housed offices for both the city and the county. It also had a jail on the fifth and sixth floors. The City Justice of the Peace and the Maricopa County Superior Court were located here. This made it a very important place for legal matters.
Many important legal cases happened in this courthouse. One famous case was the first trial of Ernesto Miranda. This case later led to the well-known "Miranda warning" that police officers give.
Moving Out and New Buildings
After World War II, Phoenix and Maricopa County grew even faster. The joint city-county building became too small again. As early as 1949, Phoenix officials started thinking about a new city hall. They needed a building just for city use.
In 1957, voters approved money for a new city hall. The new building, called the Phoenix Municipal Building, opened later. It is now known as the Calvin C. Goode Municipal Building. This new building showed how much Phoenix had grown and how architectural styles had changed.
Many county offices also moved to new facilities. The Maricopa County Governmental Complex was finished in 1964.
Today, the Superior Court still uses the old courthouse. In 2012, the Maricopa County Justice Museum opened in a former jail cell block on the sixth floor.
Architecture of the Courthouse
The Designers
The courthouse was designed by Shreveport architect Edward Neild. He worked with the important Phoenix firm of Lescher & Mahoney. Lescher & Mahoney designed many public buildings in Arizona. They also designed the Orpheum Theater and Brophy College Chapel in Phoenix. The Maricopa County Courthouse is the only building Neild is known to have designed in Arizona.
Outside Look
The Maricopa County Courthouse is shaped like an "H". It is about 230 feet long and 130 feet wide. The tall, six-story central part stands out. Two four-story sections stick out on the east and west sides. The building looks very grand from both Washington Street and Jefferson Street.
The building is made of concrete. It sits on a raised base made of terra cotta panels. The outside walls are covered in colorful terra cotta panels. These panels make the building look like it's made of yellow sandstone.
The main entrance to the courthouse is a rounded arch. Above it, you can read "MARICOPA COUNTY COURT HOUSE". The doors are made of bronze with glass panels and fancy ironwork. The windows on the side sections have cast iron frames. This gives the building a Southwestern feel.
The top two floors were used as the jail. They have the most decoration. The windows on these floors have cool honeycomb patterns. The roof is made of clay tiles. It used to have seven different colors of tiles, but they are hard to see now.
The Second Avenue side has the main entrance to the city hall part. This entrance also has an arch. It is flanked by terra cotta sculptures of the mythical phoenix bird. The wall next to the entrance is made of polished granite. The bronze doors have many panels.
Inside Details
The inside of the building is just as detailed as the outside. It uses many different materials. A long hallway runs through the building from east to west. The main entrance area has four types of marble. Even the restrooms have fancy gray marble walls. The offices and courtrooms have beautiful Philippine mahogany wood. The inside style is different from the outside. It uses Spanish Colonial Revival decorations on the first floor.
The building has had some small changes over the years. Some finishes were covered up, and fire doors were added. A few rooms were divided. But the main courtrooms were still mostly the same in the late 1980s.




