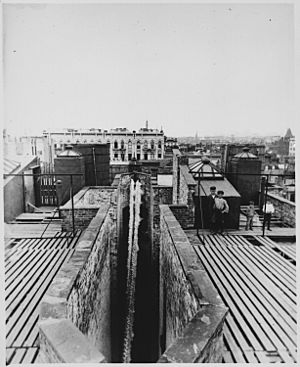Old Law Tenement facts for kids
Old Law Tenements were a type of apartment building in New York City. They were built after a law in 1879 and before a new law in 1901. The 1879 law said that every room where people lived needed a window that opened to fresh air. Builders created narrow air shafts between buildings to meet this rule.
These buildings are often called "dumbbell tenements." This is because their shape looks like a dumbbell from above. They were wide at the front (facing the street) and back (facing the yard). But they narrowed in the middle to create the air shaft. Many of these buildings were built to house the large number of people moving to New York City from Europe. You can still see many dumbbell tenements on the side streets of Manhattan's Lower East Side today.
Why Were They Built?
A law in 1867 tried to make tenements better. It said apartments needed fire escapes and windows in every room. But builders found a way around this. They put small, useless windows between inside rooms. This didn't bring in more light or fresh air to the crowded "dark bedrooms."
So, a new law was passed in 1879. To help builders follow this new rule, a magazine held a design contest. James Ware won with his "dumbbell" design. His idea was a good compromise. It met the health rules but also allowed landlords to still make money. He made the sides of the building go in by three feet. This created a thin air shaft between buildings. This small change gave just enough space for some air and light.
How They Changed Over Time
The 1879 law was meant to help, but it caused new problems. People living in the tenements threw garbage and dirty water into the air shafts. These shafts were not made for trash removal. So, the attempt to make things cleaner actually made them dirtier.
Even worse, the air shafts could spread fires quickly from one apartment to another. Because of these issues, a new law was passed in 1901. This law got rid of the air shafts. Instead, new buildings had large courtyards. These courtyards were better for light, air, and garbage removal. Later, elevators were added to buildings. This also helped reduce trash being thrown out of upper-story windows.
Inside a Dumbbell Tenement
Old Law Tenements have a unique look. They usually took up a twenty-five-foot wide plot of land. Their fronts often had interesting decorations. You might see stone carvings of people or animals, or fancy brickwork. Sometimes they had unusual designs like small columns. These buildings looked very different from the plainer ones built before them. Over time, their decorations became more like the popular Queen Anne style.
A typical Old Law Tenement floor plan had four similar apartments on each floor. Each apartment usually had three rooms in a "railroad" layout. This means you walked through one room to get to the next. Two of these rooms shared an inside window. This window let some light reach the inner room.
When you entered an apartment, you would find the kitchen. It had a bathtub with a lid that could be closed to create a workspace. There was also a sink and a wood-burning stove. An icebox was used to keep food cold. Many people put a table and chairs by the angled window that looked into the narrow air shaft. In winter, people often built a shelf outside this window. They could store food there to keep it cold without needing to buy ice. For toilets, there were two small water closets. These were located in the hallway on each floor and were shared by everyone on that floor.
 | James Van Der Zee |
 | Alma Thomas |
 | Ellis Wilson |
 | Margaret Taylor-Burroughs |


