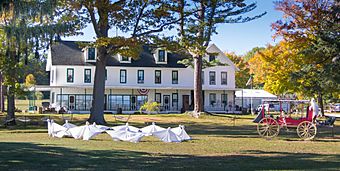Old Mission Inn facts for kids
|
Hedden Hall
|
|
 |
|
| Location | 18599 Old Mission Road, Traverse City, Michigan |
|---|---|
| Area | 18 acres (7.3 ha) |
| Built | 1874 |
| NRHP reference No. | 82002834 |
Quick facts for kids Significant dates |
|
| Added to NRHP | April 15, 1982 |
The Old Mission Inn is a special old building near Traverse City, Michigan. It used to be called Hedden Hall or the Porter Hotel. This historic inn was recognized as a Michigan State Historic Site in 1980. Two years later, in 1982, it was added to the National Register of Historic Places. This means it's an important place in American history.
Contents
A Look Back: History of the Old Mission Inn
Building a Dream: The Hedden Hall Years
In 1867, George and Amanda Hedden bought about 37 acres of land. This land was once part of the Old Mission. The mission had been empty since 1852. The Heddens built a large, 25-room inn on their property in 1874. They called it "Heddon Hall."
During the 1880s, more and more tourists started visiting the Grand Traverse area. Railroads and steamships made it easier for people to travel. Heddon Hall quickly became known as one of the best hotels for summer visitors. In 1890, the Heddens even added a new section to the inn to make it bigger.
New Owners, New Names: The Inn's Journey
The Heddens continued to run the inn until Amanda Hedden passed away in 1900. In 1902, George Hedden sold the inn to Alfred and Ella Porter. The Porters changed the name to the "Porter Hotel." They managed the property for 40 years, making it a popular spot for travelers.
In 1945, the inn was sold again to Norman and Doris Nevinger. They decided to call it the "Old Mission Inn." The Nevingers owned and operated the inn for a very long time, until 1998. Then, they sold it to the Jensen family. Today, the Old Mission Inn is still a historic place where people can stay.
What Does the Old Mission Inn Look Like?
The Old Mission Inn is a two-and-a-half-story building. It is shaped like the letter "L" and is made of wood. The outside walls are covered with clapboards, which are overlapping wooden boards. The building sits on a strong foundation made of cobblestones.
The roof is shingled and has a pointed shape called a gable. At the front of the inn, there is a wide, open porch called a veranda. This porch has a roof that hangs over, supported by cool triangular brackets. You can also see gabled dormers sticking out from the roof. These are windows that come out from the sloped roof.
 | Jewel Prestage |
 | Ella Baker |
 | Fannie Lou Hamer |



