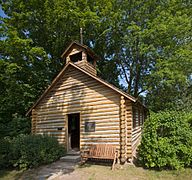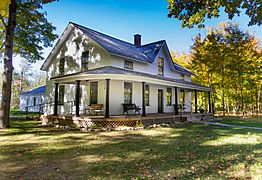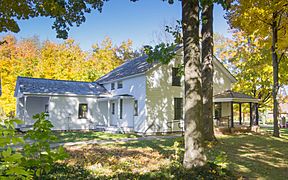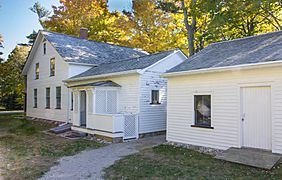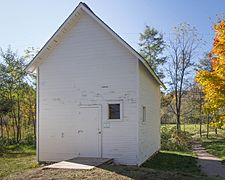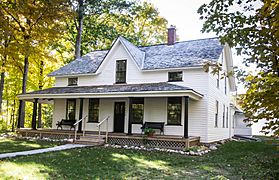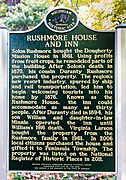Dougherty Mission House facts for kids
|
Dougherty Mission House
|
|
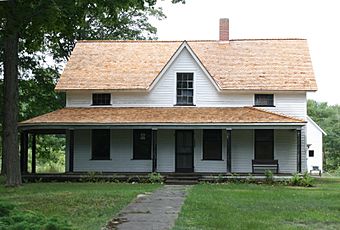 |
|
| Location | 18459 Mission Road, Peninsula Township, Michigan |
|---|---|
| Area | 1 acre (0.40 ha) |
| Built | 1842 |
| NRHP reference No. | 11000176 |
Quick facts for kids Significant dates |
|
| Added to NRHP | April 8, 2011 |
The Dougherty Mission House is a historic house located at 18459 Mission Road in Peninsula Township, Michigan. It was built way back in 1842. This house is very important because it was one of the first wooden buildings in Grand Traverse County. People also think it was the first "post and beam" house built in Michigan's lower peninsula north of Grand Rapids.
The house was recognized as a Michigan State Historic Site in 1956. Later, in 2011, it was added to the National Register of Historic Places. This means it's a special place worth preserving!
Contents
History of the Dougherty Mission House
In 1839, a group called the Presbyterian Board of Missions sent Reverend Peter Dougherty to the Grand Traverse area. He first picked a spot near what is now Elk Rapids, Michigan. There, he built a small log church.
However, in May 1839, Chief Ahgosa asked Dougherty to move. Chief Ahgosa was a leader of the Odawa and Ojibwe Native American tribes. He wanted Dougherty to move his mission to what is now Old Mission, Michigan.
Dougherty agreed and set up a new settlement. He moved the church and added a school and cabins for people to live in. In 1840, Dougherty married Maria Higgins. They moved back to Michigan and lived at the Old Mission site. Peter and Maria Dougherty had nine children while living there.
Building a Permanent Home
By 1842, Reverend Dougherty needed a bigger home for his growing family. So, he built the house you see today. This house was one of the first wooden frame buildings in Grand Traverse County. It was also likely the first "post and beam" house in Michigan's lower peninsula north of Grand Rapids. A "post and beam" house uses large, strong wooden posts and beams to create the main structure.
By 1850, the village around the mission had grown. It included 40 log homes, plus the church and school.
Moving the Mission and New Owners
In 1850, the Native American community decided to move. They purchased land across the bay near what is now Omena, Michigan. In 1852, Reverend Dougherty moved his mission there too. He called it the "New Mission".
The Dougherty house at the old mission was left empty until 1861. That year, Dougherty sold it to a man named Solon Rushmore. Solon farmed the land around the house until he passed away in 1870. His cousin, Duranty Rushmore, then bought the property.
Duranty Rushmore continued farming. But he also saw a new opportunity: tourism! Many people were starting to visit the area. So, he turned Dougherty's mission house into an inn. He called it the "Rushmore House." The Rushmores later added a kitchen to the back of the house. They also added a wraparound porch to the front around the year 1900.
Duranty Rushmore died in 1894. His son, William, and his wife, Minnie, took over the farm and the inn. When William died in 1916, the property went to his son, Maurice. Maurice lived in New Jersey. Minnie Rushmore still visited in the summers, but the house was no longer used as an inn. The Rushmore family owned the house for almost 100 years!
Preserving History
At some point, a copy of the original 1839 mission church was built nearby. In 1956, the Dougherty house and the replica mission were placed on the Michigan Historic Sites Register. This helped protect them.
In 1961, Maurice Rushmore sold the house to Virginia Larson. She lived nearby and used the house for storage. But she hoped to turn it into a museum one day. After she passed away in 2004, her sons, David and Dan Larson, worked to sell the house.
In 2006, Peninsula Township bought the Dougherty house and 15 acres of land around it. They started working to restore it. Other old buildings on the property, like an ice house and an outhouse, were also fixed up. The roof of the main house was replaced. Since 2014, the Peter Dougherty Society helps manage and care for the house.
What the Dougherty Mission House Looks Like
The Dougherty Mission House is a two-story building. It has a balanced, or "symmetrical," look. It sits on a fieldstone foundation, which means its base is made of natural stones. The roof is a "side-gable" style, meaning the triangular ends face the sides of the house. There's also a smaller gable in the center of the front.
The outside walls are covered with "clapboard" siding. These are long, thin boards that overlap each other. The roof is covered with cedar shingles.
There are porches on three sides of the house. A kitchen was added to the back of the house later, probably in the late 1800s. The front of the house has a wide porch with the main entrance in the middle. There are four windows on the first floor around the door. On the second floor, there's a window in the center gable. Two smaller, curved "eyebrow windows" are on either side of it.
One side of the house has six windows. Three are on the first floor, two on the second, and one in the attic. The other side is similar but doesn't have the attic window. There are also more windows at the back and in the kitchen addition.
Inside the House
The inside of the house is quite large. Each of the two main floors has about 1160 square feet of space. The kitchen addition adds another 370 square feet.
On the first floor, there are eight rooms. These include a front entryway, a parlor (like a living room), and a master bedroom. There's also a second bedroom, two smaller rooms, a small bathroom, and the kitchen in the back. A staircase leads up to the second floor.
Upstairs, you'll find six bedrooms that open off a central hallway. Imagine all those kids Dougherty had living there!
Other Buildings on the Property
Besides the main house, there are other old buildings on the grounds. These include an original detached kitchen, an outhouse (an old outdoor toilet), and an ice house. The ice house was used to store ice collected in winter to keep food cool.
Nearby, there's also a replica of the original mission church. It's a single-room building made of logs, with a front-gable roof.
Gallery
 | Stephanie Wilson |
 | Charles Bolden |
 | Ronald McNair |
 | Frederick D. Gregory |




