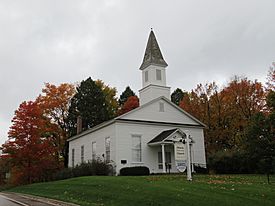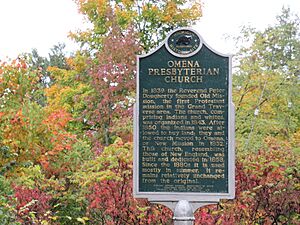Grove Hill New Mission Church facts for kids
|
Grove Hill New Mission Church
|
|
|
U.S. Historic district
Contributing property |
|
 |
|
| Location | 5098 N West Bay Shore (M-22), Omena, Michigan |
|---|---|
| Area | 1 acre (0.40 ha) |
| Built | 1858 |
| Part of | Omena Historic District (ID100000534) |
| NRHP reference No. | 72000631 |
Quick facts for kids Significant dates |
|
| Added to NRHP | June 29, 1972 |
The Grove Hill New Mission Church, also known as the Omena Presbyterian Church, is a very old and important building. You can find it at 5098 North West Bay Shore (along M-22) in Omena, Michigan. This church was built way back in 1858. It became a special Michigan State Historic Site in 1971. A year later, in 1972, it was added to the National Register of Historic Places. This means it's recognized as a place important to the history of the United States.
Contents
History of the Church
Starting a New Mission
In 1839, a group called the Presbyterian Board of Missions sent a minister named Reverend Peter Dougherty to the Grand Traverse area. He started a mission in a place now called Old Mission, Michigan. In 1843, he created a church there. This church welcomed both European settlers and Native Americans.
Moving to Omena
In 1852, Reverend Dougherty and his mission moved to what is now Omena. They called this new place the "New Mission." Here, they built a mission and a boarding school. A boarding school is where students live and study.
Building the Church
In 1858, Reverend Dougherty hired three local carpenters. He asked them to build this church. The design of the church was based on traditional churches from New England. The church was used by the people who attended the mission until 1871. At that time, the mission had money problems and had to close.
Later Years
In 1885, the church opened again. This time, it was used by a different group called the Congregationalist church. Since 1925, the church has mostly been used during the summer months. Today, it is still used as the Omena Presbyterian Church.
What the Church Looks Like
The Grove Hill New Mission Church is a rectangular building. It is made of wood and has white siding called clapboard. The front of the church has a pointed roof, which is called a front-gable design.
The roof is covered with shingles. On top of the roof, there is a square steeple. A steeple is a tall tower that often has a bell. The church is about 35 feet wide and 48 feet long. There is also a small addition at the back with a slanted roof.
The main entrance at the front has a triangular shape above it. This shape is called a pediment. It is held up by two pillars. Pillars are strong, tall columns.
 | Selma Burke |
 | Pauline Powell Burns |
 | Frederick J. Brown |
 | Robert Blackburn |




