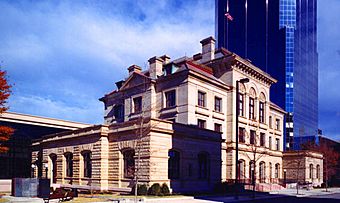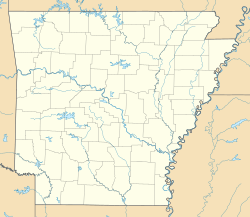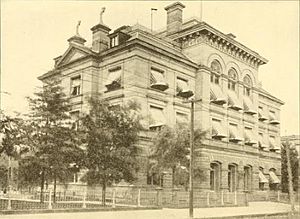Old Post Office Building and Customhouse (Little Rock, Arkansas) facts for kids
Quick facts for kids |
|
|
Old Post Office Building and Customhouse
|
|

Old Post Office and Courthouse, June 2003
|
|
| Location | 2nd and Spring Sts., Little Rock, Arkansas |
|---|---|
| Built | 1881 |
| Architectural style | Late 19th And 20th Century Revivals |
| NRHP reference No. | 73000388 |
| Added to NRHP | May 7, 1973 |
The Old Post Office and Courthouse in Little Rock, Arkansas, is a very old and important building. It used to be a post office and a federal courthouse. Today, it still serves the government, helping with legal matters.
Contents
History of the Old Post Office Building
This historic building was constructed between 1876 and 1881. It was built to meet the growing needs of Little Rock for different government services. James B. Hill, a top architect for the U.S. Treasury Department, designed the building. He used the Italian Renaissance Revival style. The original drawings for this building are still around today. They might be some of the oldest building plans in Arkansas.
Original Use and Early Additions
When it first opened, the ground floor was used for postal services. The second floor had offices for federal groups, like the tax collection agency. The third and fourth floors were for the U.S. District Court. These floors had courtrooms, offices for judges, and spaces for juries. They also housed the U.S. Marshal's office.
As Little Rock grew, the building needed more space. So, it was made bigger several times. In 1897, a large addition was built on the north side. This new part was designed by architect William Martin Aiken. It added about 9,000 square feet (836 square meters) for sorting mail and a larger courtroom.
Later, from 1908 to 1910, two more wings were added. These wrapped around the east and west sides of the building. Designed by James Knox Taylor, these wings added about 16,000 square feet (1,486 square meters). They helped handle even more postal service needs.
Changes Over the Years
Even with all the additions, the postal service and the court moved out in 1932. They moved to other new buildings in Little Rock. However, other federal groups continued to use the building. For example, the Armed Forces Examining and Entrance Station stayed there.
In 1975, the building was no longer needed by the federal government. It was given to the Arkansas Commemorative Commission. Then, it was updated for the University of Arkansas at Little Rock's William H. Bowen School of Law. The law school used the building until 1992.
After the law school left, the State of Arkansas gave the building back to the federal government. The U.S. General Services Administration (GSA) managed a big renovation from 1994 to 1997. During this time, new wings were added to the back. Today, the U.S. Bankruptcy Court and the U.S. Marshal Service use the building.
Recognition and Style
This building is a great example of the Italian Renaissance Revival style in Arkansas. It was added to the National Register of Historic Places in 1973. This list recognizes important historic places in the United States. The building was also nominated for an award in 2004–2005 for historical buildings.
Architecture of the Old Post Office
The Little Rock Post Office and Courthouse shows off the Italian Renaissance Revival style. This was a popular decorative style during the Victorian era. Even though the building has been expanded, the new parts fit well with the original design. This makes it a great example of the style.
Exterior Design
The original four-story building sits on a foundation made of sandstone from Cabin Creek, Arkansas. The bottom part of the building is covered in pink granite from Indiana. The upper walls are covered in smooth sandstone from Berea, Ohio. The stone on the first level looks rough, which is called "rusticated." The upper levels are smooth. This mix is common in buildings inspired by classical styles.
During the 1994–1997 restoration, any broken or worn-out stones were carefully fixed or replaced. They even used stone from the same quarry as the original. The slate roof was also carefully repaired.
The front of the building has a striking four-story central section. This section has tall, round-arched windows on the upper floors. These arches have beautiful carvings of classical designs like crests and urns. Simple attached columns, called pilasters, separate the arches. The wide roof overhangs are held up by fancy brackets. This is a key feature of Italian Renaissance Revival architecture. An iron decoration surrounds the roof, which also has tall, decorated chimneys.
On either side of the central section are three-story wings. These wings have windows with arched tops on the first level. The sides of the building have triangular decorations called pediments, another classical feature. A row of small rectangular blocks, called dentils, tops these wings. The single-story wings added later (1908–1910) have the same rough, rusticated stone as the first level of the original building. A modern addition made of steel and glass is at the back. Even with all these additions, the building's front still looks balanced and even.
Interior Details
Inside, many rooms are very fancy and richly decorated. One courtroom in the original part of the building has a stunning plaster ceiling with sunken panels, called coffers. This room is 23 feet (7 meters) tall. The decorative patterns on the ceiling are painted in bright colors. These colors were popular during the Victorian era when the building was first built. When the ceiling was repainted in the 1990s, experts found that more than 25 different colors were used originally. They made sure to use the same colors again.
This courtroom also has large windows with arched tops, separated by pilasters. The lower part of the room has historic wood paneling. Another courtroom, from the 1897 addition, is covered in pink and gray marble from Tennessee. The judge's bench has marble columns with decorative tops. Many of the original metal pieces, like brass window pulls and bronze vents, are still there.
In the main lobby (which used to be the postal lobby), the columns are made of plaster painted to look like marble. The columns have cast-iron bases and tops. The floors are made of terrazzo with gray Tennessee marble borders. Bronze and brass are used a lot in grilles and door handles.
An old elevator from the 1890s has been restored. It has fancy wrought and cast-iron parts painted in colors that match the original look. This was one of the first elevators in Arkansas. It doesn't work today because of modern safety rules. A beautiful iron staircase with a painted iron and mahogany handrail has also been restored. The railing has both curvy and geometric patterns. Each step has a painted flower design. The main posts of the staircase have the same flower pattern and other colorful leaf designs.
As part of the 1994–1997 renovations, the GSA asked artist Jim Sanborn to create a sculpture for the plaza sidewalk. This artwork, called Ex Nexum, is a bronze screen with text carved into it. It is flanked by two tall granite blocks. The art talks about how laws have changed to help people and companies recover from financial problems.
Important Dates for the Building
- 1876–1881: The main building was constructed.
- 1897: The first addition was built.
- 1908–1910: The second addition was constructed.
- 1932: The federal courts and post office moved out of the building.
- 1973: The building was listed on the National Register of Historic Places.
- 1978–1992: The building was used by the University of Arkansas at Little Rock's William H. Bowen School of Law.
- 1992: The building was returned to the federal government.
- 1994–1997: A major renovation took place, including a new wing at the back.
Building Facts
- Location: 300 West 2nd Street
- Architects: James B. Hill; William Martin; Aiken James Knox Taylor; Witsell Evans Rasco and Polk Stanley Saunders & Associates
- Construction Dates: 1876–1881; 1897; 1908–1910; 1994–1997
- Landmark Status: Listed in the National Register of Historic Places
- Architectural Style: Italian Renaissance Revival
- Primary Materials: Sandstone and Granite
- Prominent Features: Central pavilion; Restored open-cage elevator and courtrooms
 | Calvin Brent |
 | Walter T. Bailey |
 | Martha Cassell Thompson |
 | Alberta Jeannette Cassell |




