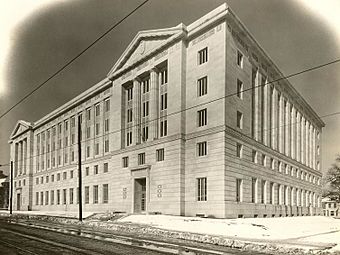Richard Sheppard Arnold United States Post Office and Courthouse facts for kids
Quick facts for kids |
|
|
Little Rock US Post Office and Courthouse
|
|

The building as it appeared in 1932
|
|
| Location | 600 W. Capitol Ave., Little Rock, Arkansas |
|---|---|
| Area | 2.1 acres (0.85 ha) |
| Built | 1932 |
| Architect | Office of the Supervising Architect under James A. Wetmore and Louis Simon |
| Architectural style | Classical Revival |
| NRHP reference No. | 99001540 |
| Added to NRHP | December 23, 1999 |
The Richard Sheppard Arnold United States Post Office and Courthouse is an important building in Little Rock, Arkansas. It serves as a courthouse for the United States District Court for the Eastern District of Arkansas. This building was finished in 1932. In 2003, it was renamed to honor Judge Richard S. Arnold. You can find it at 500 West Capitol Avenue. The building was added to the National Register of Historic Places in 1999.
Why This Building is Special
After the American Civil War ended, Little Rock grew a lot. It became a busy center for trading cotton and lumber in Arkansas. The city's population increased from 3,700 in 1860 to 88,000 by 1940.
During the 1930s, Little Rock needed a bigger post office. So, the United States Post Office and Courthouse was built between 1931 and 1932. This was during the Great Depression, a very tough time for America.
The Public Buildings Act of 1926 helped start many new building projects. This law said that the Supervising Architect of the Department of the Treasury would design and build all public buildings. James A. Wetmore was the Acting Supervising Architect at the start. He likely oversaw the building of this federal building. This law helped create many jobs for construction workers across the country.
Wetmore approved the building plans in May 1931. The building was finished by December 1932. An east wing was added in 1941. This addition was designed by Louis A. Simon, who was then the Supervising Architect. The new part looked just like the original building. Later, in 1987, a west wing was added. This newer part had a more modern look.
The building is located near the Arkansas State Capitol building. It helps make the state's capital city look grand and important. In 2003, it was renamed for Judge Richard Sheppard Arnold. This building shows the strong presence of the federal government in Little Rock. It also reminds us of how much the government grew in the 1930s.
What the Building Looks Like
This large, five-story building is made of limestone. It was designed in the Academic Greek Revival style. The original building from 1932 is about 251 feet wide and 151 feet deep. The additions in 1941 and 1987 made it deeper, about 265 feet.
The building has a strong, classic look. The bottom two floors are made of rough-cut limestone, called rusticated. Above that, the next three floors are made of smooth limestone. This makes the upper part look like one solid piece.
At each end of the main front, there are two sections that stick out slightly. These sections have two tall, Doric columns each. These columns rise three stories high. They sit on the two-story rough-cut base. Each end also has a main entrance under a raised temple-like front.
Around the building, there's a decorative band called a frieze. It has alternating limestone blocks called triglyphs and terra cotta panels called metopes. The terra cotta panels have designs like leaves and scrolls. These designs are buff-colored, matching the limestone, on a gold or sienna background. Above each main entrance, there's a central design with two eagles facing each other.
The outside of the building has simple decorations. These include the columns, the windows, and the frieze. There's also a decorative band that separates the rough-cut base from the smooth upper floors. The windows are designed to look very tall. They have light-colored vertical bars that connect them from the third to the fifth floors. This makes the building look very vertical.
The east wing was added in 1941. It is 50 feet wide and 114 feet long. This addition looks exactly like the original building. So, the east side of the building looks like one continuous structure. However, the west wing added in 1987 looks different. It matches the height and material of the original building. But it has no windows on its outer walls, looking like a solid block.
Inside, the building's layout is typical for a post office and courthouse from that time. The first floor is a large open space for postal work. The upper floors are smaller and have an "E" shape. The top two floors have a "U" shape.
The inside has a large postal lobby, offices, and work areas. There are also public hallways with elevators. Several courtrooms are inside, including the main courtroom on the fourth floor. There are also many office spaces.
The building is surrounded by public streets and sidewalks. The ground slopes downhill from the front of the building. The landscaping includes a lawn around the building. There are also two large evergreen trees next to each front entrance. Old-style streetlights stand next to all the entrances.
 | Charles R. Drew |
 | Benjamin Banneker |
 | Jane C. Wright |
 | Roger Arliner Young |

