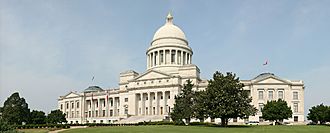Arkansas State Capitol facts for kids
Quick facts for kids Arkansas State Capitol |
|
|---|---|

Main façade of the Arkansas State Capitol
|
|
| General information | |
| Architectural style | Classical Revival |
| Address | 500 Woodlane Street |
| Town or city | Little Rock, Arkansas |
| Country | United States |
| Coordinates | 34°44′48.26″N 92°17′21.2″W / 34.7467389°N 92.289222°W |
| Construction started | November 27, 1900 |
| Completed | January 1, 1915 |
| Cost | US$2,200,000 |
| Client | State Capitol Commission |
| Owner | Arkansas government |
| Design and construction | |
| Architect | George R. Mann |
| Main contractor | Caldwell & Drake |
|
Arkansas State Capitol
|
|
| NRHP reference No. | 74000494 |
| Added to NRHP | June 28, 1974 |
The Arkansas State Capitol, also known as the Capitol Building, is where the Arkansas General Assembly meets. It is also the main office for the Arkansas state government. You can find it on Capitol Hill in Little Rock, Arkansas.
Contents
History of the Capitol Building
Planning the New Capitol
In 1899, an architect named George R. Mann from St. Louis visited the governor of Arkansas, Daniel W. Jones. Mann showed off his winning designs for the Montana State Capitol. These designs had not yet been built in Montana.
The governor hung Mann's drawings in the old Capitol building. This helped get people excited about building a new, grand Capitol. The beautiful drawings also brought attention to Mann himself.
Choosing the Architect and Starting Construction
Later in 1899, a group of seven people chose Mann to be the architect. One person in this group was George Washington Donaghey, who would later become governor. Donaghey actually wanted a national design contest. However, most of the group voted for Mann.
Construction of the Capitol began in 1899. It took 16 years to finish, finally opening in 1915. The building was constructed on the site of the state prison. People who were in prison helped build the Capitol. They lived in a special dormitory on the Capitol grounds during this time.
A Small Design Challenge
When the Capitol was being built, its foundations were not perfectly lined up. This was done by George Donaghey, who was the builder before he became governor. He wanted the building to be centered on Fifth Street (now Capitol Avenue).
However, Fifth Street in downtown Little Rock is not perfectly straight east to west. It runs at a slight angle, following the Arkansas River. Because of this, the Capitol building is also at a slight angle. This means the main entrance walkway has a small curve.
Architecture and Design
Building Materials and Features
The outside of the Capitol building is made from limestone. This stone came from a quarry in Batesville, Arkansas. The original plan was for the building to cost no more than $1 million. However, the total cost ended up being $2.2 million. This would be like $320 million today!
The large front doors are made of bronze. They are 10 feet (3 meters) tall and four inches (10 cm) thick. These doors were bought from Tiffany & Company in New York City for $10,000. The very top of the Capitol, called the cupola or dome, is covered in real 24-karat gold leaf.
Before this building, the government was located in the Old State House. The new Capitol also used a special type of stone called Yule marble.
Monuments and Memorials
The grounds around the Arkansas State Capitol have many statues and memorials. These remember different parts of Arkansas's history and important events. Some of these include:
- The Monument to Confederate Soldiers
- A replica of the Liberty Bell
- Bauxite and Granite Boulders
- Confederate War Prisoners Memorial
- Law Enforcement Officers Memorial
- Vietnam Veterans Memorial
- Arkansas Medal of Honor Memorial
- Memorial Fountain
- Monument to Confederate Women
- The "Little Rock Nine" Civil Rights Memorial
-
The winning design for the Montana State Capitol by George R. Mann became the model for the Arkansas State Capitol.
See also
 In Spanish: Capitolio del Estado de Arkansas para niños
In Spanish: Capitolio del Estado de Arkansas para niños
 | May Edward Chinn |
 | Rebecca Cole |
 | Alexa Canady |
 | Dorothy Lavinia Brown |






