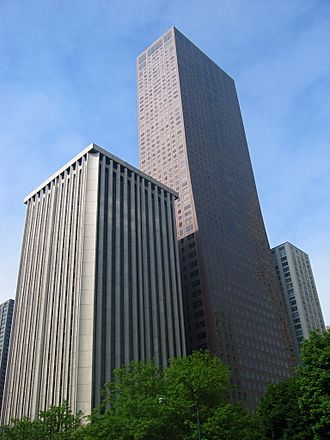Olympia Centre facts for kids
Quick facts for kids Olympia Centre |
|
|---|---|

The Olympia Centre
|
|
| General information | |
| Status | Complete |
| Type | Mixed-use |
| Location | Chicago, Illinois |
| Country | United States |
| Construction started | 1981 |
| Completed | 1986 |
| Height | |
| Architectural | 222.9 m (731 ft) |
| Antenna spire | 221 m (725 ft) |
| Top floor | 214.8 m (705 ft) |
| Technical details | |
| Floor count | 63 |
| Floor area | 131,921 m2 (1,419,990 sq ft) |
| Design and construction | |
| Structural engineer | Skidmore, Owings & Merrill LLP |
| Other information | |
| Parking | 430 |
The Olympia Centre is a very tall building, known as a skyscraper, located in the city of Chicago, United States. It stands out in the city's skyline.
Contents
Olympia Centre: A Tall Building in Chicago
The Olympia Centre is an important part of Chicago's architecture. It is a mixed-use development, meaning it has different types of spaces inside. This includes shops, offices, and homes.
How Tall is it?
This impressive building reaches a height of 221 meters (725 feet). That's about as tall as 70 regular school buses stacked on top of each other! It has 63 floors, which is a lot of levels to explore. The Olympia Centre was finished in 1986. At that time, it was one of the tallest buildings in Chicago.
What's Inside?
The Olympia Centre is designed to be a place where people can live, work, and shop. The lower floors often have stores and businesses. The middle floors are usually for offices. The top floors are often luxury apartments or condominiums where people live. This mix of uses makes the building busy and lively.
Who Built It?
The Olympia Centre was designed by a famous architectural firm called Skidmore, Owings & Merrill LLP. They are known for designing many tall and important buildings around the world. Construction started in 1981 and took about five years to complete.
Related Buildings
See also
 In Spanish: Olympia Centre para niños
In Spanish: Olympia Centre para niños
 | Janet Taylor Pickett |
 | Synthia Saint James |
 | Howardena Pindell |
 | Faith Ringgold |

