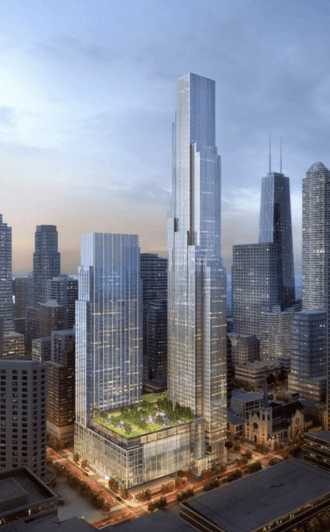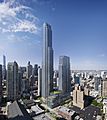One Chicago Square facts for kids
Quick facts for kids One Chicago |
|
|---|---|

One Chicago renderings.
|
|
| Alternative names | Formerly One Chicago Square |
| General information | |
| Status | Under construction |
| Type | Mixed Use |
| Location | 1 West Chicago Avenue, Chicago, Illinois 60610 |
| Coordinates | 41°53′46.2″N 87°37′43.6″W / 41.896167°N 87.628778°W |
| Estimated completion | 2022 |
| Height | |
| Roof | East tower: 1,046 feet (319 m) West tower: 594 feet (181 m) |
| Technical details | |
| Floor count | West tower: 76 East tower: 49 |
| Design and construction | |
| Architect | Hartshorne Plunkard Architecture, Goettsch Partners |
One Chicago, once called One Chicago Square, is a very tall building in the city of Chicago. It stands in a lively part of the city known as River North. This impressive building has two towers that are joined together at their base.
When it's finished, the taller tower will be one of the highest buildings in Chicago. It will be the sixth-tallest structure in the entire city.
What is One Chicago?
One Chicago is a special kind of building. It's called "mixed-use" because it has many different things inside. It will have both apartments and condominiums. Apartments are rented homes, while condominiums are homes that people own.
The city of Chicago gave permission for this building to be constructed. This means the Chicago Plan Commission approved its design and plans. The building will offer up to 869 homes for people.
Building the Future
The construction of One Chicago is a big project. It shows how cities like Chicago are always growing. New buildings like this help create more homes and spaces for people.
The architects who designed One Chicago are Hartshorne Plunkard Architecture and Goettsch Partners. They worked together to create this unique two-tower design. The building was expected to be finished in 2022.
Images for kids
 | Victor J. Glover |
 | Yvonne Cagle |
 | Jeanette Epps |
 | Bernard A. Harris Jr. |


