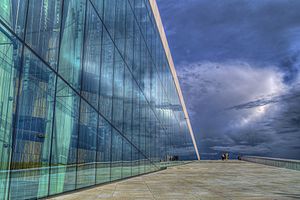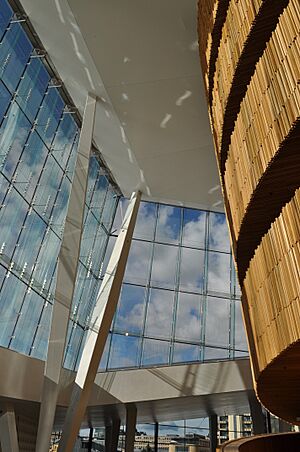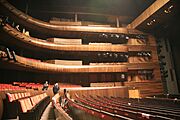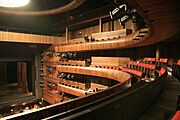Oslo Opera House facts for kids
Quick facts for kids The Norwegian Opera and Ballet |
|
|---|---|
 |
|
| General information | |
| Type | Arts complex |
| Architectural style | Contemporary |
| Location | Oslo, Norway |
| Completed | 2007 |
| Opened | 12 April 2008 |
| Client | Statsbygg |
| Owner | Oslo Municipality |
| Technical details | |
| Structural system | Flat "iceberg" shape with inclined, white lines |
| Design and construction | |
| Architect | Snøhetta |
| Awards and prizes | World Architecture Festival Cultural Award in 2008 and Mies van der Rohe award in 2009. |
The Oslo Opera House (called Operahuset in Norwegian) is a super cool building in Oslo, Norway. It's the main home for the Norwegian National Opera and Ballet. This amazing building sits right by the water in the Bjørvika area of central Oslo, at the end of the Oslofjord.
The Norwegian government agency called Statsbygg takes care of the Opera House. It's a huge place with 1,100 rooms and covers an area of 49,000 square meters. The main hall where shows happen can fit 1,364 people. There are also two other smaller stages that can hold 200 and 400 people. The main stage itself is 16 meters wide and 40 meters deep. The outside of the building looks like it's rising from the water. It's covered with beautiful white marble from Italy and white granite. This Opera House is the biggest cultural building built in Norway since the Nidarosdomen cathedral was finished around the year 1300!
Contents
How the Opera House Was Built
Deciding to Build
Back in 1999, after a lot of talking and planning across Norway, the government decided to build a brand new opera house. They held a competition to find the best design. Many architects sent in their ideas – 350 entries in total! The judges picked the design from a Norwegian architecture company called Snøhetta.
Construction and Opening Day
Building work started in 2003 and was finished in 2007. It was actually completed ahead of time and cost less money than they expected! The grand opening was a big party on April 12, 2008. Important people like King Harald of Norway, Queen Margrethe II of Denmark of Denmark, and President Tarja Halonen of Finland were there. In its first year, 1.3 million people visited the Opera House!
Awards and Recognition
The Oslo Opera House has won some really important awards. In October 2008, it won the culture award at the World Architecture Festival in Barcelona. Then, in 2009, it received the European Union Prize for Contemporary Architecture. These awards show how special and well-designed the building is.
Exploring the Building's Design
Outside the Opera House
One of the coolest things about the Opera House is its roof. It slopes all the way down to the ground! This creates a huge open space where people can walk right up the roof. From the top, you get amazing views of Oslo and the fjord. Most of the building is covered in white granite and a special white Italian marble called La Facciata. The part of the building that holds the stage is covered in white aluminum. This aluminum has a cool pattern designed by Løvaas & Wagle that looks like old weaving.
Inside the Opera House
The main entrance area, called the lobby, has giant windows that are 15 meters tall. These windows have very thin frames and special glass. This means you get the best possible views of the water outside. The roof inside is held up by thin, angled columns. These columns are also designed so they don't block your view.
To make the inside feel warm and welcoming, many surfaces are covered in oak wood. This is a nice contrast to the cool, white outside of the building. The main performance hall is shaped like a horseshoe. It's lit up by a huge oval chandelier with 5,800 handmade crystals! The seats in the main hall have small screens. These screens show the words of the opera (called the libretto) in Norwegian and English. This helps everyone follow along with the story, even if it's in a different language.
Artworks at the Opera House
Outdoor Art: She Lies
Many special art projects were created for the Opera House, both inside and out. One of the most famous is a sculpture called She Lies. It's made of shiny stainless steel and glass panels. This artwork sits on a concrete platform in the fjord right next to the Opera House. It floats on the water and moves with the tides and wind. This makes it look different every time you see it! Queen Sonja of Norway officially showed off this artwork on May 11, 2010.
Indoor Art and Design
In the lobby, there's a special wall panel that covers the roof supports. It was designed by an artist named Olafur Eliasson. This panel has hexagonal (six-sided) openings. Lights from below and behind make it look like melting ice! Other artists also helped design parts of the building. Kristian Blystad, Jorunn Sannes, and Kalle Grude designed the shape of the stones on the outdoor plaza and roof. Bodil Furu and Trine Lise Nedreaas made a film and video project. Marte Aas, Talleiv Taro Manum, Tom Sandberg, Gerd Tinglum, and Nina Witoszek Fitzpatrick created an art book called Site Seeing. Linus Elmes and Ludvig Löfgren designed the special foundation stone for the building.
The Main Stage Curtain
The huge curtain on the main stage is a work of art by Pae White. She designed it to look like a piece of crumpled aluminum foil! Pae White scanned a crumpled piece of foil into a computer. The computer then sent this information to a special loom. The loom wove the curtain from wool, cotton, and polyester. This created a cool 3D effect. The curtain was made by a German company called Gerriets GmbH. The finished curtain is 74 feet wide and 36 feet tall, and it weighs 1,100 pounds!
=Images for kids
=Images for kids
See also
 In Spanish: Ópera de Oslo para niños
In Spanish: Ópera de Oslo para niños
 | Madam C. J. Walker |
 | Janet Emerson Bashen |
 | Annie Turnbo Malone |
 | Maggie L. Walker |











