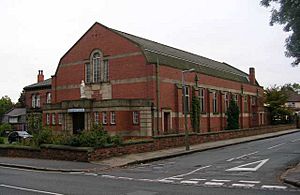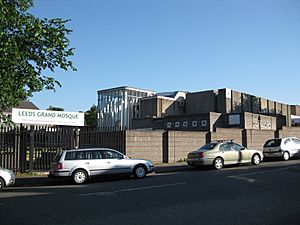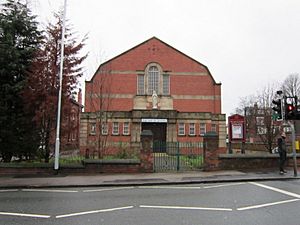Our Lady of Lourdes Church, Leeds facts for kids
Quick facts for kids Our Lady of Lourdes Church |
|
|---|---|

Southwest side of the church
|
|
| 53°48′47″N 1°34′37″W / 53.813122°N 1.576868°W | |
| Country | United Kingdom |
| Denomination | Roman Catholic |
| Website | jeannejuganleeds.org.uk |
| History | |
| Former name(s) | Sacred Heart Chapel |
| Status | Active |
| Founder(s) | Society of Jesus |
| Dedication | Our Lady of Lourdes |
| Dedicated | 1954 |
| Architecture | |
| Functional status | Parish church |
| Groundbreaking | 1925 |
| Completed | 1930 |
| Administration | |
| Parish | St Jeanne Jugan |
| Deanery | Leeds North |
| Diocese | Leeds |
| Province | Liverpool |
Our Lady of Lourdes Church is a Roman Catholic church located in Burley, Leeds. It's part of the St Jeanne Jugan parish. This church was built by the Society of Jesus (also known as the Jesuits) in the 1920s. You can find it on Cardigan Road.
Contents
History of the Church
When the church was first built, it was called the Sacred Heart Chapel. It served as a smaller, local church (a chapel of ease) for the main Sacred Heart Parish church in Leeds.
How it Started
In 1890, a church leader from Leeds Cathedral, named Browne, set up a place for Mass in the Burley area. He bought a small house on Poplar Street and Burley Road. This became the first home for the Sacred Heart Parish.
In 1905, Bishop William Gordon of Leeds asked the Jesuits to take over the church. Soon after, the priests' house moved to Vinery Road. The Jesuits then built a new church on the old cottage site. This became the main parish church for the area, called Sacred Heart Church.
A small primary school, Sacred Heart Catholic Primary School, was built behind the church. The Jesuits also started a secondary school nearby, Leeds Catholic College, in 1905. Later, in 1933, this school became St Michael's College.
Building the Chapel
Plans for the Sacred Heart Chapel began in the early 1920s. James O’Brien bought a house on Cardigan Road to be another priests' house. In 1925, plans were made for a new church hall next to it. However, work stopped because of problems with the architect.
Three years later, in 1928, a new architect named Edward Simpson finished the building in 1930. He changed the plans so it could be used as both a chapel and a church hall. It was named Sacred Heart Chapel, just like the main parish church.
In 1932, a new choir area and organ were added to the chapel. In 1939, a hall for a 'Boys' Club' was built. This building is now the church hall we see today.
Becoming Our Lady of Lourdes Church
In 1947, the Jesuits left the area. They gave the entire Sacred Heart parish, including both the main church and the chapel, to the Diocese of Leeds. The Diocese still looks after the local Catholic community today.
In 1954, the chapel became its own separate parish. It was then renamed Our Lady of Lourdes Parish Church.
In 1959, the inside of the church was updated by architect Derek Walker. Inside the church, you can see a special painting (called a fresco) by Aidan Hart. He also worked on the famous Saint John's Bible.
The Original Sacred Heart Church
In the 1960s, the city of Leeds started big building projects. The original Sacred Heart Church, its primary school, and the Poplar Street area were all taken down. The school moved to a new location on Eden Way, where it still is today.
The Sacred Heart Church was rebuilt in the Hyde Park area. This new building had a modern design, also by Derek Walker. In the 1990s, the church building was sold. In 1994, it was bought by Sheikh Saif Bin Muhammad Al-Nehayyan. He changed it into what is now known as Leeds Grand Mosque.
Church Design and Look
Outside the Church
Our Lady of Lourdes Church used to be a hall. It is built with red bricks and has stone bands. The roof is a mansard slate roof, which means it has slopes on all sides. The front entrance has three small, narrow windows on each side. Above the entrance, there is a larger, grand window called a Venetian window.
Stone bands form a low wall (a parapet) above the entrance. On this parapet, there is a statue of Our Lady of Lourdes. On each side of the main entrance, you can see columns designed in the Doric style.
Inside the Church
In 1959, architect Derek Walker worked to make the building look more like a church and less like a hall. The old altar area (the sanctuary) was completely removed and replaced. It was made two feet lower. Two metal screens were placed on either side of the sanctuary, creating two separate spaces.
The stained glass window to the left of the altar shows Jesus Christ. The panel to the right shows Our Lady of Lourdes. Above the screens, there are decorative bands (frieze bands) with carvings of angels' heads. The screen behind the altar (the reredos) is a white plaster panel. The altar itself is made of a special stone called Hopton Wood stone. It shows Jesus with his twelve apostles.
The church is one large open space, without walls separating different sections. The ceiling has a series of wooden beams (trusses) with timber slats. Above the altar, there is a metal canopy designed by Walker. It looks like the crown of thorns. To the right of the sanctuary, there is a small chapel for the Blessed Sacrament. It has a colorful enamel tabernacle (a special box for the Eucharist).
Behind the sanctuary is the sacristy, which is a room where priests prepare for services. It is as wide as the church. At the west end of the church, there is a narthex, which is an entrance area. It includes a porch, a lobby, and toilets.
St Jeanne Jugan Parish
In 2010, Our Lady of Lourdes parish joined with St Urban's church. They became one parish, named after St Jeanne Jugan.
Our Lady of Lourdes Church has one Sunday Mass each week, at 8:45 AM. St Urban's Church has Mass times that don't clash with Our Lady of Lourdes. It has Mass at 6:00 PM on Saturdays and at 10:30 AM on Sundays. St Urban's Church usually has Mass from Monday to Friday at 9:15 AM. Our Lady of Lourdes Church has a Mass at midday on Saturday.
See also
 | Delilah Pierce |
 | Gordon Parks |
 | Augusta Savage |
 | Charles Ethan Porter |





