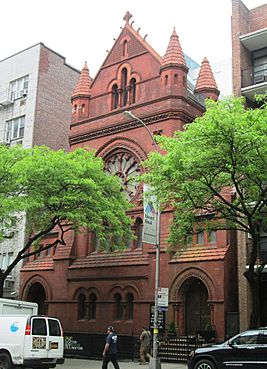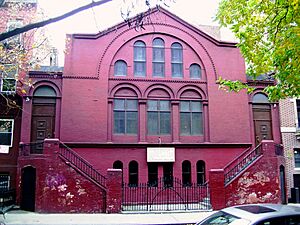Our Saviour New York facts for kids
Quick facts for kids Our Saviour New York |
|
|---|---|

(2018)
|
|
| General information | |
| Architectural style | Late Victorian Gothic |
| Location | 417 West 57th Street |
| Town or city | Manhattan, New York City |
| Country | U.S. |
| Current tenants | Church for All Nations Lutheran |
| Construction started | 1885 |
| Completed | 1897 |
| Client | The Catholic Apostolic Church |
| Technical details | |
| Structural system | Structural red brick masonry with terra-cotta dressing |
| Design and construction | |
| Architect | Francis H. Kimball |
Our Saviour New York is a historic church building located at 417 West 57th Street in the Hell's Kitchen area of Manhattan, New York City. It was built between 1886 and 1887. The church was designed by architect Francis H. Kimball in a style called Late Victorian Gothic.
It was originally built for the Catholic Apostolic Church, a group from England. Later, in 1995, the church building was given to the Lutheran Life's Journey Ministries. In 1997, it became known as the Church for All Nations. The Church for All Nations held its last service in this building on April 26, 2015. Today, the building is called Our Saviour New York. On February 7, 2001, the building was officially named a New York City landmark.
Contents
History of Our Saviour New York
Early Beginnings
The Catholic Apostolic Church first started holding services in New York City in 1848. They used a church building at 126 West 16th Street. By 1885, their group had grown to about 400 members. They decided to buy two pieces of land to build a new, larger church. This new location was in an area with many apartments and homes.
Building Design and Features
The new church was designed by an American architect named Francis H. Kimball. He was trained in England. The church was built in the Victorian Gothic Revival style. This style uses deep red bricks and lots of decorative terra-cotta. Terra-cotta is a type of baked clay used for decoration.
The church's doorways stick out from the building. They are decorated with molded terra-cotta leaves and angel faces. A black wrought-iron fence with flame-shaped posts stands in front of the building. A famous New York architecture critic, Montgomery Schuyler, praised the church. He said it was "no more scholarly Gothic work in New York." This means he thought it was a very well-designed Gothic building.
Changes Over Time
By 1893, the church was holding two services every day. This was written in a book called King's Handbook of New York City. For many years, an Episcopalian priest named Henry Ogden DuBois helped lead the church. He served until he passed away in 1949.
As time went on, the number of members in the Catholic Apostolic Church became very small. The church leaders decided to give the building to another church. They did not want it to be used for a non-religious purpose. So, in 1995, the building was given to the Lutheran Life's Journey Ministries. In 1997, this group became part of the Lutheran Church–Missouri Synod. The building has been called "a superior work of urban architecture." This means it is a very impressive building in the city.
See Also
 | Shirley Ann Jackson |
 | Garett Morgan |
 | J. Ernest Wilkins Jr. |
 | Elijah McCoy |


