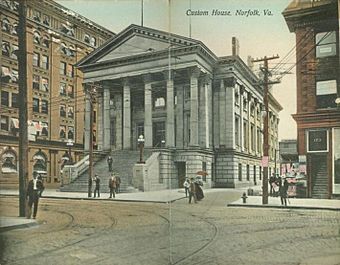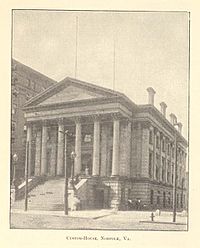Owen B. Pickett United States Custom House facts for kids
|
U.S. Customhouse
|
|

U.S. Customhouse, ca. 1900
|
|
| Location | 101 E. Main St., Norfolk, Virginia |
|---|---|
| Area | 9.9 acres (4.0 ha) |
| Built | 1852 |
| Architect | Young, Ammi B. |
| Architectural style | Palladian |
| NRHP reference No. | 70000901 |
Quick facts for kids Significant dates |
|
| Added to NRHP | April 17, 1970 |
The Owen B. Pickett U.S. Custom House is a special historic building in Norfolk, Virginia. It's called a custom house because it's where government officials collect taxes on goods that come into or leave the country. This building has played a big part in Norfolk's history of trade and business.
Contents
A Historic Building for Trade
Why Norfolk Needed a Custom House
Norfolk is a city right by the water. This means it's always been important for trade. Ships bring goods from all over the world. To keep track of these goods and collect taxes on them, a special office is needed. This office is called a Customs Service.
The first Customs office in Norfolk was set up a long time ago. At first, it was in different rented buildings. But by 1819, Norfolk had its very own U.S. Custom House.
Building a Bigger and Better Custom House
By 1850, the city needed a bigger building. The old Custom House wasn't large enough anymore. People also wanted a place for the main U.S. Post Office. So, the U.S. Congress decided to fund a new building.
In 1852, a good spot was bought in downtown Norfolk. It was at Main and Granby Streets. The architect chosen for the job was Ammi B. Young. He was the Supervising Architect for the U.S. Treasury. This meant he designed important government buildings.
Young designed the new Custom House to look like old Roman buildings. People at the time thought it would be "one of the most imposing and showy buildings in the city." Construction started in 1853. The Post Office moved in by 1857, even though the building wasn't fully finished. The whole project was done in 1858. It cost about $204,000, which was a lot of money back then!
The Custom House Through History
This building has been home to the U.S. Customs Service for over 135 years. There was a short time during the American Civil War (from April 1861 to May 1862) when the building was used by the Confederate States. But after that, it went back to being a U.S. Custom House.
The building's grand style and its long history show how important trade has been for Norfolk. In 1970, the U.S. Custom House was added to the National Register of Historic Places. This list includes buildings that are important to the history of the United States. In 2001, the building was renamed to honor U.S. Representative Owen B. Pickett of Virginia.
Building Design and Features
A Grand Roman Style
The Owen B. Pickett U.S. Custom House is a great example of a federal building designed in the Roman temple style. It's a very large, rectangular building with three stories. It's made of strong granite from Maine. The first floor has a rough, textured look (called rusticated). The upper two floors are smooth (called ashlar).
The front of the building is very impressive. It has wide steps leading up to a grand porch. This porch is called a portico. It has a triangular top part (a pediment). The portico has six tall, fluted granite columns. These columns have fancy tops called Corinthian capitals, which are decorated with leaves.
Under the porch, there are two main entrance doors. They have long windows next to them. The ground floor also had separate doors for men and women to enter the Post Office. The sides of the building have many windows. These windows are decorated with carved granite. The top of the building has a decorative band called an entablature, with fancy carvings.
Inside the Custom House
Inside, the building uses strong cast-iron columns and beams to hold it up. The spaces between the beams are supported by brick arches. The columns inside are covered with plaster. The cast-iron tops of these columns are special. They have a leaf design that looks like the Corinthian order, but it also includes the Virginia tobacco leaf!
A wide hallway runs through the middle of the building. It has original ceramic tile on the floor. At one end, there's a beautiful circular staircase made of cast-iron. It has a fancy wrought-iron railing and a smooth mahogany handrail.
In 1858, a local newspaper called The Southern Argus wrote about the building. They said the rooms were "large, airy, admirably planned and furnished." They also said the building was well-made. Many original features are still inside, like marble floors, plaster walls, vaulted ceilings, and fireplaces.
Changes Over Time
Over the years, some changes have been made to the Custom House.
- Between 1901 and 1912, new windows were put in.
- In 1935, a one-story addition was built at the back. It was designed to match the original building's style.
- From 1996 to 2000, the building was closed for a big renovation project. This cost $3 million and helped restore the building.
Important Dates
- 1850: The U.S. Congress decides to build a new Custom House in Norfolk.
- 1852: The land is bought, and construction begins.
- 1858: The U.S. Custom House is finished.
- 1861-1862: The building is used by the Confederate States during the Civil War.
- 1901-1912: Some changes are made to the building, like new windows.
- 1935: An addition is built at the back of the building.
- 1970: The U.S. Custom House is added to the National Register of Historic Places.
- 1996-1999: The building undergoes a major renovation.
- 2001: The building receives an award and is renamed the Owen B. Pickett U.S. Custom House.
Building Facts
- Architect: Ammi B. Young
- Built: 1852-1858
- Status: Listed on the National Register of Historic Places
- Location: 101 East Main Street, Norfolk, Virginia
- Style: Classical Revival (like old Roman buildings)
- Main Material: Gray granite
- Special Features: The front porch (portico) and columns inside with tobacco leaf designs.




