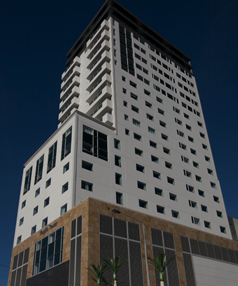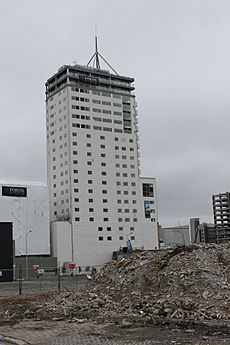Pacific Tower, Christchurch facts for kids
Quick facts for kids Pacific Tower |
|
|---|---|

Christchurch's tallest building, the Pacific Tower, viewed from Gloucester Street
|
|
| General information | |
| Type | Hotel high rise |
| Location | Christchurch Central City |
| Address | 166 Gloucester Street, Christchurch, New Zealand |
| Coordinates | 43°31′48″S 172°38′20″E / 43.530°S 172.639°E |
| Construction started | 2008 |
| Completed | 2010 |
| Owner | Equity Trust Pacific |
| Management | Rendezvous Hotels |
| Height | |
| Antenna spire | 86.5 m (284 ft) |
| Roof | 73.4 m (241 ft) |
| Technical details | |
| Floor count | 23 storeys |
| Design and construction | |
| Architect | Rob Campbell |
| Developer | Ernst Duval |
| Structural engineer | Structex |
| Main contractor | AMC Construction |
The Pacific Tower is a very tall building in Christchurch, New Zealand. It is located right in the city center. Since it was built in 2010, it has been the tallest building in Christchurch. It stands at 86.5 meters (about 284 feet) high.
This building is also the tallest one in the world that is further south than Wellington, New Zealand. A big part of the building is the Rendezvous Hotel, which has 171 rooms. The Pacific Tower was closed for repairs after the February 2011 Christchurch earthquake. It reopened on May 1, 2013. The first 14 floors are for the hotel, while floors 15 to 22 are apartments. The top floor (Level 23) holds important building equipment.
Building History and Reopening
The Pacific Tower was one of three tall buildings built in Christchurch in 2010. The other two were the HSBC Tower and the Novotel Hotel. All three of these newer buildings were strong enough to survive the big earthquakes in 2010 and 2011. Many older tall buildings were badly damaged.
The lower floors of the Pacific Tower are used for a hotel. The upper floors have apartments where people live. The hotel first opened with the name "The Marque." Later, it changed its name to "Rendezvous Hotel."
After the 2011 earthquake, the owner wanted to reopen the hotel quickly. They hoped to be ready by March 2012. This would help visitors coming for a flower show. However, more checks were needed to make sure the building was safe. These checks found some important issues that needed fixing.
The reopening was delayed several times. A new date of April 10, 2013, was announced, but that was also missed. Finally, the hotel set a new date for May 1, 2013. On that day, the Rendezvous Hotel with its 171 rooms was ready for guests again.
How the Pacific Tower Survived Earthquakes
The Pacific Tower handled the powerful earthquakes very well. Only one special part, called an "eccentrically braced frame" (EBF) link, broke. Three other similar parts were removed to be tested by universities. This type of break was very rare. It was the first time an EBF link had fractured in a building anywhere in the world. This made it very interesting for scientists to study.
A structural engineer named John Scarry praised the design of the Pacific Tower. He also liked the design of the HSBC building. He said they were great examples of how buildings should be designed. The way the Pacific Tower survived shows how strong and valuable steel-framed buildings can be. If parts get damaged, they can be removed and replaced.
The building was finished in 2010. It uses strong steel frames that are connected with special floor slabs. It also has some clever features. These include special car stackers and unique "super" moment-resisting frames on the ground floor. These special frames meant that no braces were needed on the front of the building. This allowed for clear, open views. All these features helped the building stand strong during the many earthquakes in 2010 and 2011.
 | Percy Lavon Julian |
 | Katherine Johnson |
 | George Washington Carver |
 | Annie Easley |


