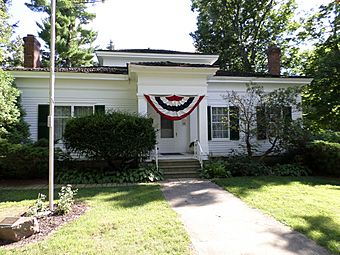Paddock-Hubbard House facts for kids
Quick facts for kids |
|
|
Paddock-Hubbard House
|
|
 |
|
| Location | 317 Hanover St., Concord, Michigan |
|---|---|
| Area | less than one acre |
| Built | 1846 |
| Architectural style | Greek Revival |
| NRHP reference No. | 94001429 |
| Added to NRHP | December 9, 1994 |
The Paddock-Hubbard House is a historic building in Concord, Michigan. It is also known as the Hubbard Memorial Museum. This house was first built as a family home. It was added to the National Register of Historic Places in 1994. This list includes important historical places across the United States.
Contents
History of the Paddock-Hubbard House
Who Was Alfred Paddock?
Alfred Paddock was born in Litchfield, New York, in 1805. He worked as a merchant, which means he bought and sold goods. He moved to Concord, Michigan, in the 1840s and opened his own store. In 1844, he bought the land where the house stands today. He probably built a small house there first. Around 1846, he built this larger house. The smaller building became a carriage house for horses and buggies.
Alfred Paddock was also active in local politics. This means he helped make decisions for the community. He served on the Concord Township Council in 1844, 1846, and 1848. He was elected Concord Township supervisor in 1849. He even served in the State Senate in 1853. Alfred Paddock lived in this house until he passed away in 1870. After his death, his son George Paddock took over the house.
The Hubbard Family Takes Over
George Paddock lived in the house until 1897. Then, Truman and Cora Piper Hubbard started renting the house. They bought it in 1902. Truman Hubbard was also involved in local government. He served on the Concord Village Council from 1918 to 1933. In the 1930s, the Hubbards updated the house. They added some features that made it look more like older Colonial-style homes.
Truman and Cora Hubbard lived in the house for many years. Cora passed away in 1953, and Truman in 1954. The house then went to their daughter, Mrs. Charles McFarlane. She lived there until her death. Her sister, Marion Hubbard McFarlane, then moved into the home.
From Home to Museum
In 1986, Marion Hubbard McFarlane created the Hubbard Memorial Museum Foundation. After she passed away in 1991, the foundation turned the house into a museum. Today, it helps people learn about the history of the house and the families who lived there.
What Does the House Look Like?
The Paddock-Hubbard House is a 1+1⁄2-story building. This means it has one full story and a smaller half-story above it. It is made of wood and has a Greek Revival style. This style was popular in the 1800s and looks like ancient Greek temples. The house has a hip roof, which means the roof slopes down on all four sides. Its foundation, or base, is made of natural stones called fieldstone.
The outside of the house is covered with overlapping wooden boards called clapboards. The front of the house has a porch with square Tuscan columns. These are simple, round pillars. There are also matching pilasters against the house. These are like flat columns attached to the wall. Decorative bands run under the roof edges. On one side of the front door, there are windows with six small panes of glass on the top and six on the bottom. Other windows look more like Colonial style. These were likely added during the 1930s updates by the Hubbards.
 | Anna J. Cooper |
 | Mary McLeod Bethune |
 | Lillie Mae Bradford |

