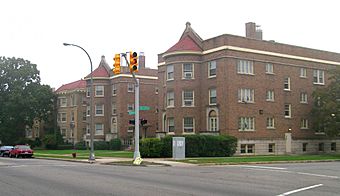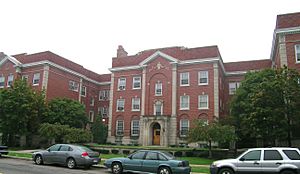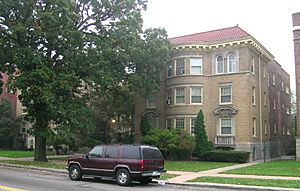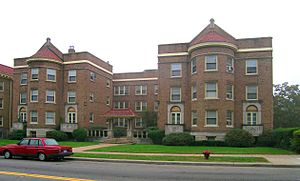Palmer Park Boulevard Apartments District facts for kids
Quick facts for kids |
|
|
Palmer Park Boulevard Apartments District
|
|
 |
|
| Location | 1981, 2003 and 2025 West McNichols Road, Highland Park, Michigan |
|---|---|
| Architect | Richard H. Marr |
| Architectural style | Late 19th And 20th Century Revivals, Classical Revival |
| NRHP reference No. | 91001983 |
| Added to NRHP | January 22, 1992 |
The Palmer Park Boulevard Apartments District is a group of three old apartment buildings in Highland Park, Michigan. These buildings were added to the National Register of Historic Places in 1992 because they are important historical sites.
Contents
History of the Apartments
In the early 1920s, a talented architect named Richard H. Marr teamed up with a businessman named R.B. Oberteuffer. They formed a company called The Fairway Company. Their goal was to build fancy apartment buildings.
They chose a spot near Palmer Park and the Detroit Golf Club. This area was growing fast. In 1923, they built the first apartment building, called The Fairway.
Soon after, another company hired Marr to design four more apartment buildings. These were the Southcourse (built in 1924), and the Douglas, Northcourse, and Georgian Apartments (all built in 1925). When all five buildings were finished, they looked very similar and were arranged in a neat row.
The first people who lived in these apartments were often professionals. They were also small business owners or leaders of big companies. Because of their great location, these apartments became some of the most desired places to live in Highland Park. Sadly, two of the original buildings, The Fairway and The Douglas, were badly damaged by fires and had to be torn down in the 1990s.
What the Buildings Look Like
The three apartment buildings that are still standing are right next to each other. They all look quite similar. They are the same height and are set back from the street in the same way.
Georgian Apartments
The Georgian Apartments are at 1981 W. McNichols. This building used to be the center of the original five apartments. It has a balanced, three-story design. It is built in the Georgian Revival style. This building is larger and shaped differently than the other original apartments.
It is made of red brick with light-colored stone decorations. The top of the building has a fancy trim called a dentil cornice. A low wall in front connects parts of the building. This wall creates a raised courtyard at the entrance. There are three ways to enter the building from this courtyard.
The front of each side of the building has three sections. The middle section sticks out a little and has a triangular top. The windows on the first floor are set inside arches. Windows on the upper floors have flat tops. The main entrance is in the middle section. It has rough-looking stone on the first floor and a stone entrance with a deep doorway.
When it was built, the Georgian Apartments offered very nice homes. Each apartment had a large living room, a kitchen with a special pantry, three bedrooms, and two bathrooms. There was even a separate bedroom and bathroom for a maid. There were five apartments on each floor, and each one was very spacious.
Southcourse Apartments
The Southcourse Apartments are located at 2003 W. McNichols. This building is shaped like the letter "C." It is built with tan and brown bricks and has light-colored stone trim. A raised courtyard between the "arms" of the "C" leads to two entrances. Each entrance has a fancy door set inside a stone arch.
The two ends of the "C" shape have round sections in the middle. These sections go up the entire height of the building and have flat roofs. On the first floor, windows next to these round sections have stone balconies. On the third floor, there are pairs of arched windows.
Inside, the entrances lead to tiled hallways. These hallways connect to stairways. Each stairway serves two apartments on each floor, making four apartments per floor. These apartments are large, with three bedrooms and two bathrooms.
Northcourse Apartments
The Northcourse Apartments are at 2025 W. McNichols. This building is also shaped like a "C." It is made of tan and brown bricks with stone trim. It has a similar raised entrance courtyard with two entryways.
The two ends of the "C" shape have round sections in the middle. These sections go up the entire height of the building and have tile roofs. On each floor, French doors next to these round sections have stone balconies.
Inside, the entrances lead to hallways lined with marble. These hallways connect to stairways. Each stairway serves three apartments on each floor, making six apartments per floor. Some of these apartments are larger, with two bedrooms. Others are smaller, with one bedroom.
See also
 | Emma Amos |
 | Edward Mitchell Bannister |
 | Larry D. Alexander |
 | Ernie Barnes |






