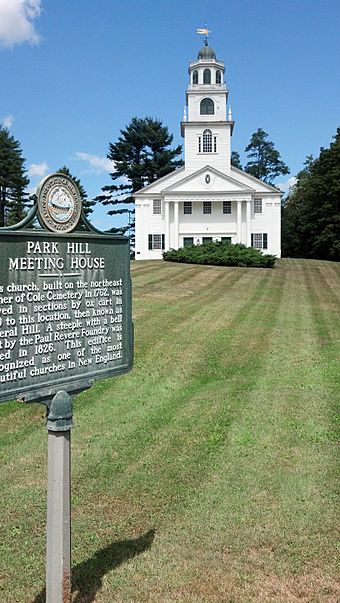Park Hill Meetinghouse facts for kids
Quick facts for kids |
|
|
Park Hill Meetinghouse
|
|

Park Hill Meetinghouse with New Hampshire Historical Marker No. 74 in the foreground
|
|
| Location | Park Hill, Westmoreland, New Hampshire |
|---|---|
| Area | 2 acres (0.81 ha) |
| Built | 1764 |
| Architectural style | Federal, Greek Revival |
| NRHP reference No. | 80000278 |
| Added to NRHP | September 8, 1980 |
The Park Hill Meetinghouse is a really old and special building located on Park Hill in Westmoreland, New Hampshire. It was built way back in 1764! This meetinghouse is a great example of two cool building styles: Federal and Greek Revival. A famous architect named Elias Carter helped inspire its look. In 1980, this important building was added to the National Register of Historic Places, which means it's recognized as a significant historical site. Today, the Westmoreland Park Hill Meetinghouse and Historical Society takes care of it.
Contents
What the Meetinghouse Looks Like
The Park Hill Meetinghouse is found in the small village of Park Hill. This is just north of the main center of Westmoreland. You can find it on the east side of New Hampshire Route 63.
Building Features
This building is made of wood and has two stories. It has a roof that slopes down on two sides, called a gabled roof. The outside walls are covered with overlapping wooden boards called clapboards.
The front of the building is wide and has five sections. There are decorative flat columns, called pilasters, at the corners. Three doors are also framed by pilasters and have a long decorative top piece called a cornice.
The Entrance and Tower
The main entrances are covered by a porch that sticks out. This porch has a gabled roof and is held up by round columns. These columns are in a style called Doric.
Above the porch, a tall, square tower rises up in three parts. At the very top of the tower, there's a bell-shaped dome called a cupola. A weathervane sits on top of the cupola, showing which way the wind is blowing.
A Building on the Move: Its History
The Park Hill Meetinghouse was first built in 1764. But did you know it has been moved two times? It also changed its look a lot over the years!
First Move and Changes
When it was first built, the church didn't have a tall steeple. Its first move happened in 1779. People in the community were moving to different areas, so the building moved with them. After this move, porches were added to the sides of the meetinghouse.
Second Move and New Style
The second move happened in 1824, to where it stands today. When it moved this time, the side porches were taken off. The main room inside was made bigger.
The tower and the front porch (portico) were added during this time. These new parts were designed based on ideas from Elias Carter. He used similar designs for other meetinghouses in the area. Later, in 1853, the outside of the building was updated again. It was given a popular new look called the Greek Revival style.
More to Explore
 | Toni Morrison |
 | Barack Obama |
 | Martin Luther King Jr. |
 | Ralph Bunche |



