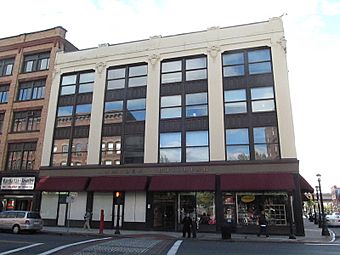Patton and Loomis Block facts for kids
Quick facts for kids |
|
|
Patton and Loomis Block
|
|

Patton and Loomis Block
|
|
| Location | 1628-40 Main St., Springfield, Massachusetts |
|---|---|
| Area | less than one acre |
| Built | 1864 |
| Architect | Currier, J.M. |
| Architectural style | Early Commercial |
| MPS | Downtown Springfield MRA |
| NRHP reference No. | 83000759 |
| Added to NRHP | February 24, 1983 |
The Patton and Loomis Block is a special old building in downtown Springfield, Massachusetts. It's located at 1628-40 Main Street. This historic building was first built in 1864 and then updated in 1909. It shows us what business buildings looked like during two busy times in Springfield's history. The building was added to the National Register of Historic Places in 1983, which means it's an important landmark.
What Does the Patton and Loomis Block Look Like?
The Patton and Loomis Block stands at the corner of Main and Hampden Streets in downtown Springfield. It's a four-story building made of brick. The front of the building, facing Main Street, is covered in a smooth finish called stucco. Part of the side facing Hampden Street also has this stucco finish.
On the Main Street side, there are three shops on the ground floor. Two shops are to the left of the main entrance, and one larger shop is to the right. The upper floors have three main sections. These sections are separated by stucco-covered brick pillars that go up to fancy decorations. Each section has two windows, with a metal panel between the floors. The top of the building has a low wall called a parapet. This design continues for one section along Hampden Street, then the original brick shows.
Who Built This Historic Building?
The Patton and Loomis Block was built in 1864. It was created for C. L. Loomis and William Patton. William Patton was a very successful businessman. He was one of the richest people in Springfield when he passed away in 1898.
The building was designed by J. M. Currier. He was a top architect who designed many business buildings back then. This building was constructed during a time when Springfield was growing fast. This growth happened because the city was doing well economically during the American Civil War.
William Patton used the building for his own successful business. He sold "notions," which are small items used for sewing, like buttons and thread. His shop was on the ground floor, and his offices were on the second floor. The upper floors of the building were used by a training school. This school even had a gym and a place for performances.
How Did It Change Over Time?
In 1909, Frank L. Dunlap bought the building. Dunlap was also a very important real estate developer. He built many business buildings during Springfield's second big growth period, from 1900 to 1920.
When Dunlap bought the building, he had its front updated. This is when the Main Street side got its stucco look, which you can still see today. The outside of the building hasn't changed much since then. However, the storefronts on the ground floor were changed a bit in the 1950s.



