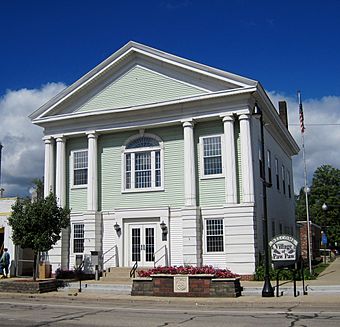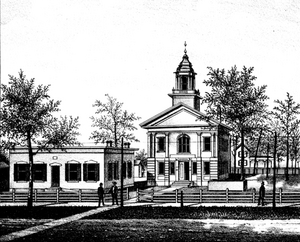Paw Paw City Hall facts for kids
|
Paw Paw City Hall
|
|
 |
|
| Location | 111 E. Michigan Ave., Paw Paw, Michigan |
|---|---|
| Area | 1 acre (0.40 ha) |
| Built | 1842 |
| Built by | Reuben E. Churchill, Stafford Godfrey, & Henry W. Rhodes |
| Architectural style | Greek Revival |
| NRHP reference No. | 72000657 |
Quick facts for kids Significant dates |
|
| Added to NRHP | August 21, 1972 |
The Paw Paw City Hall is an important government building in Paw Paw, Michigan. You can find it at 111 East Michigan Avenue. This building is very old and has a lot of history.
It was recognized as a special historic place in Michigan in 1971. A year later, in 1972, it was added to the National Register of Historic Places. This means it's considered a really important building for the whole country!
History of the Paw Paw City Hall
The area known as Van Buren County was first mapped out in 1829. In 1837, leaders decided that Paw Paw would be the main town for the county. This meant it would be the "county seat."
For a few years, county meetings happened in schools or other private buildings. But soon, the county decided it needed its own special building. They set aside about $2900 for the project. This money went to the builders: Reuben E. Churchill, Stafford Godfrey, and Henry W. Rhodes.
Construction on this building started in 1842. It was built where the current Van Buren County Courthouse stands today. The building was finished and ready for use in 1845.
Around 1900, the county decided to build a brand new courthouse. So, this old building was moved from its first spot to where it is now. After being moved, it had a few different jobs. First, it was a store that sold animal feed. During the Great Depression, it became a youth center. Today, it proudly serves as Paw Paw's city hall.
What the Paw Paw City Hall Looks Like
The Paw Paw City Hall is a two-story building. It's built in a style called Greek Revival. This style looks a bit like ancient Greek temples. The outside of the building is covered with wooden boards called clapboard. It also has a gable roof, which means the roof slopes down on two sides, forming a triangle at the ends.
The front of the building has a special porch called a portico. This portico has six tall columns that support the roof over the entrance. The main entrance has two doors. Above these doors, there's a beautiful Palladian window. This type of window has a large arched window in the middle with two smaller rectangular windows on each side.
The building used to have a small, decorative tower on its roof called a cupola. This cupola sat on a square base. Over time, parts of the cupola were removed. Now, it's completely gone from the roof.
 | Selma Burke |
 | Pauline Powell Burns |
 | Frederick J. Brown |
 | Robert Blackburn |




