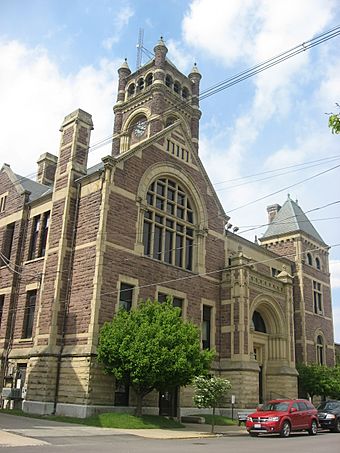Perry County Courthouse (Ohio) facts for kids
Quick facts for kids |
|
|
Perry County Courthouse and Jail
|
|

Southern side of the courthouse
|
|
| Location | Main and Brown Sts., New Lexington, Ohio |
|---|---|
| Area | Less than 1 acre (0.40 ha) |
| Built | 1887 |
| Architect | Joseph W. Yost; Hibbert and Schaus |
| Architectural style | Richardsonian Romanesque |
| NRHP reference No. | 81000449 |
| Added to NRHP | October 8, 1981 |
The Perry County Courthouse is an old and important government building in New Lexington, Ohio, United States. It was built in the late 1800s. This building is the fifth courthouse to serve Perry County. It is known as a historic site because of its impressive design.
Contents
History of the Perry County Courthouse
Early Courthouses in Perry County
When Perry County was created in 1817, county leaders first met in a tavern. This was a temporary place for them to do their work. After two years, they started using a newly built jail as their courthouse. This building had a courtroom on its second floor. It served as the county's main office from 1819 to 1829.
In 1826, plans were made for a new building. This was a courthouse built just for that purpose. It was located in Somerset. The new courthouse opened three years later. The old jail building, which had been used as a courthouse, later burned down.
The County Seat War
For a long time, the village of New Lexington wanted to be the main county town, also known as the county seat. This led to a "county seat war" in the 1850s. This was not a real war with fighting, but a big disagreement. People argued about where the county's main offices should be.
After many discussions and decisions, the county offices finally moved from Somerset to New Lexington in 1857. The old courthouse in Somerset then became the village hall for Somerset.
The Current Courthouse
The first courthouse in New Lexington was paid for by private donations. People who wanted New Lexington to be the county seat raised the money. A state law said that suitable buildings had to be ready if the county seat moved. A building was finished, but it was empty for a few years before the offices moved in.
As the 1800s were ending, the county needed a bigger building. The old courthouse was not large enough anymore. So, the fifth courthouse, which is the one we see today, was built. It was finished in 1887 and officially opened in 1888.
Architecture of the Perry County Courthouse
Building Design and Features
The current Perry County Courthouse was designed by Joseph W. Yost. It cost about $143,000 to build. It is a large building made of stone. The stone walls are put together in a unique way. The foundation, which is the base of the building, has stones laid more evenly.
Visitors can enter the building through a grand entrance. It has a large archway and a big staircase. Inside, there is a hallway with a tiled floor. The walls have special plaster designs. These designs are between the doors to different county offices.
Key Architectural Elements
The most noticeable part of the courthouse is its tall clock tower. This tower has two parts and rises about 40 feet above the street. The whole building looks very large because it has three stories. It also has a big, solid wall above the main entrance.
The building's design shows the Richardsonian Romanesque style. You can see this in details like the small towers above the main entrance. There are also small towers on the corners of the clock tower. From the very beginning, this courthouse has been seen as one of Ohio's most impressive buildings. This is special because it is in a small town in a rural area.
The Old County Jail
Behind the courthouse is the old county jail. This building has three stories and is made of brick. It was also built in 1887. Before this, the 1857 courthouse had a jail area on its first floor. The 1887 jail took over from that older space.
Recent History of the Buildings
Historic Recognition
In 1981, the Perry County Courthouse and its jail were both added to the National Register of Historic Places. They were recognized because of their special architecture. They also earned this honor because of their important role in Ohio's history.
A Major Lawsuit
In the 1990s, the courthouse became well-known across Ohio. A big lawsuit called DeRolph v. State was started there. This lawsuit was about how schools in Ohio were funded. Some school districts in southern Ohio believed the way schools got money was unfair. They sued the state in 1991 to try and change the system.
A judge in Perry County decided in favor of the school districts three years later. The lawsuit then went through many appeals in different courts. It was discussed in all levels of Ohio's court system for the rest of the decade. This included several decisions by the Supreme Court of Ohio.
 | Sharif Bey |
 | Hale Woodruff |
 | Richmond Barthé |
 | Purvis Young |



