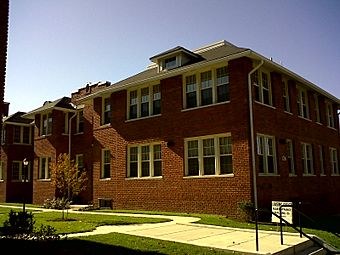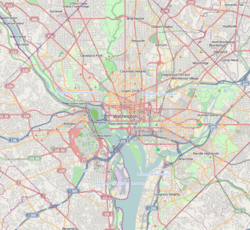Petworth Gardens facts for kids
Quick facts for kids |
|
|
Petworth Gardens
|
|
 |
|
| Location | 124, 126, 128, and 130 Webster St., NW Washington, D.C. |
|---|---|
| Built | 1921 |
| Architect | Robert F. Beresford |
| MPS | Apartment Buildings in Washington, DC, MPS |
| NRHP reference No. | 08001029 |
| Added to NRHP | November 10, 2008 |
Petworth Gardens, also known as the Webster Garden Apartments, are special historic buildings. You can find them in the Petworth neighborhood, which is in the Northwest part of Washington, D.C.. These buildings were added to the National Register of Historic Places in 2008 because of their unique history and design.
The Story of Petworth Gardens
Petworth Gardens were the very first "garden apartments" built in Washington, D.C. They were also one of the earliest examples of this type of housing in the entire United States.
What is a Garden Apartment?
The idea for garden apartments came from something called the Garden City Movement. This movement was about creating new towns that combined the best parts of city life with the beauty of the countryside. It meant having green spaces, parks, and homes that felt connected to nature, even in a city.
The design of Petworth Gardens was also inspired by "Londonese" style apartments. These were made famous by a play about a place called Pomander Walk in London. Pomander Walk had charming row-houses on a street just for people walking, not cars. A similar place was also being built in New York.
How Petworth Gardens Were Built
The four brick buildings that make up Petworth Gardens were built in 1921. A person named Allan E. Walker developed them. The designs for the buildings came from an architect named Robert F. Beresford.
The buildings have a simple but interesting look. They feature hipped roofs (which slope down on all sides) with small windows called dormers sticking out. You can also see exposed wood at the ends of the roof, called rafter ends, and wide eaves (the part of the roof that hangs over the walls). The entrances have pretty arched designs, and some parts of the buildings have cool hexagonal (six-sided) bays.
A clever design choice was to have the narrow ends of the buildings face Webster Street. This makes each building look more like a single house. It also helps them fit in nicely with the other homes in the neighborhood.
 | Anna J. Cooper |
 | Mary McLeod Bethune |
 | Lillie Mae Bradford |


