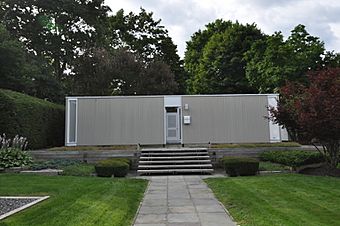Philip M. and Deborah N. Isaacson House facts for kids
Quick facts for kids |
|
|
Philip M. and Deborah N. Isaacson House
|
|
 |
|
| Location | 2 Benson St., Lewiston, Maine |
|---|---|
| Built | 1959 |
| Architect | Bruck, F. Frederick |
| Architectural style | Mid-Century Modern |
| NRHP reference No. | 11000816 |
| Added to NRHP | November 18, 2011 |
The Isaacson House is a special historic home located at 2 Benson Street in Lewiston, Maine. It was built in 1959 for Philip M. Isaacson, who was a lawyer from the area. This house is a great example of "Mid-Century Modern" architecture. This style was popular in the middle of the 20th century, often featuring clean lines, open spaces, and a connection to nature. The Isaacson House was so unique that it became famous in architecture circles across the country. In 2011, it was added to the National Register of Historic Places, which means it's an important building worth preserving.
About the Isaacson House
The Isaacson House is in a neighborhood west of the Bates College campus and north of downtown Lewiston. It sits on the west side of Benson Street. This house is a single-story building with a flat roof and a square shape. It is set back from the street more than the houses around it.
What Does It Look Like?
A stone walkway leads up to the house. You reach the front door by walking up floating stone steps on a raised area. The outside of the house has vertical siding. It also has large, floor-to-ceiling windows with white frames. Right in the middle of the front of the house, there's an opening that looks like a doorway. This opening leads into a special outdoor space called a courtyard. The courtyard acts as a welcoming area between the outside world and the inside of the house. The main part of the house is designed with rooms arranged in a grid, three rooms wide and three rooms deep. Inside, you'll find special custom-made wood details and unique hardware.
How It Was Built
The house was finished in 1959 for Philip M. Isaacson. He was a young lawyer who grew up in Lewiston. While studying law at Harvard Law School, Philip became very interested in modern architecture. He first tried to get a famous architect named Josep Lluís Sert to design a small house for him. He wanted it to cost around $25,000. Sert didn't take the job.
So, Philip Isaacson eventually asked F. Frederick Bruck to design his home. Bruck was a young architect who had studied at the Harvard Graduate School of Design. This school was influenced by the "Bauhaus" style, which focused on simple, useful, and beautiful designs. The house that Bruck designed ended up costing $32,000. He even planned the smallest details of the inside finishes. Because of its unique design, the house was named one of America's best homes by the American Institute of Architects.
 | Delilah Pierce |
 | Gordon Parks |
 | Augusta Savage |
 | Charles Ethan Porter |



