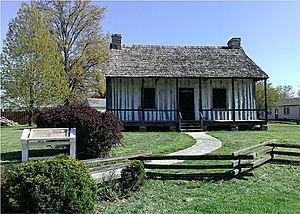Pierre Martin House facts for kids
Quick facts for kids |
|
|
Pierre Martin House
|
|
| Location | First St. at Old Rt. 3, East Carondelet, Illinois |
|---|---|
| Area | less than one acre |
| Built | 1790 |
| Architectural style | French Colonial |
| NRHP reference No. | 89002350 |
| Added to NRHP | February 9, 1990 |
The Pierre Martin House, also known as the Martin–Boismenue House, is a very old and special house in East Carondelet, Illinois. It was built around 1790, which means it's over 230 years old! This house shows off a unique building style called French Colonial. It's located near the Mississippi River and is now cared for by the Illinois Historic Preservation Agency. You can find it where First Street and Old Route 3 meet in North Dupo.
A Glimpse into History
The Martin–Boismenue House was built by a frontiersman named Pierre Martin. He built it around 1790 in a place that was then a French village called Pierre du Pont. This makes it one of the oldest buildings still standing in Illinois. Even though the land became part of the United States before the house was built, the house itself looks like the French homes from that time. People in the area around Cahokia, Illinois kept speaking French for many years after the land changed hands.
Unique Building Style
The Pierre Martin House is special because of how it was built. It's one of only six buildings left that use a style called poteaux-sur-sol. This French term means 'posts-on-sill'. In this style, builders used vertical logs to create the walls of the house. This method was popular with French colonists, even though it had been used less in Europe.
- Only 33 buildings made with vertical logs still exist in the entire United States.
- The Pierre Martin House is one of only two of these buildings that has a basement made of dressed stone.
How the House Was Built
The way the French built this house is similar to an older European style called half timbering. Here's how it worked:
- The outer walls were made from squared-off logs. These logs were shaped by hand or with a special saw.
- These logs sat on a strong log sill (a base beam) that was placed on a stone foundation.
- The house has wide porches, called 'galleries,' on its north and south sides.
- Inside, the first floor has two rooms. There's also a large attic and a half-basement.
- In the early days, there was plenty of wood for fires. The house had three fireplaces used for heating and cooking.
The Martin–Boismenue House was officially added to the National Register of Historic Places on February 9, 1990. This means it's recognized as an important historical site. Its special number on the register is 89002350. You can visit it at 2110 1st Street in East Carondelet.
 | Leon Lynch |
 | Milton P. Webster |
 | Ferdinand Smith |




