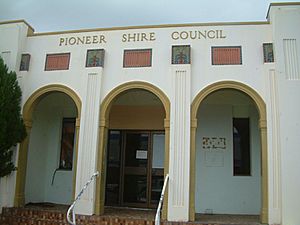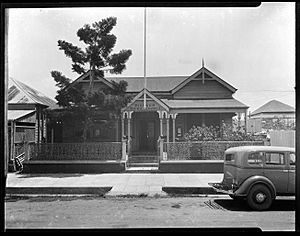Pioneer Shire Council Building facts for kids
Quick facts for kids Pioneer Shire Council Building |
|
|---|---|

Pioneer Shire Council Building, 2006
|
|
| Location | 1 Wood Street, Mackay, Mackay Region, Queensland, Australia |
| Built | 1935 |
| Architect | Harold Vivian Marsh Brown |
| Official name: Pioneer Shire Council Building (former) | |
| Type | state heritage (built) |
| Designated | 7 December 2007 |
| Reference no. | 602603 |
| Significant period | 1935 - |
| Significant components | council chamber/meeting room |
| Builders | William Patrick Guthrie |
| Lua error in Module:Location_map at line 420: attempt to index field 'wikibase' (a nil value). | |
The Pioneer Shire Council Building is a special old building in Mackay. It was built in 1935 and is now listed on the Queensland Heritage Register. This means it's an important part of history that needs to be protected.
It was designed by a famous local architect, Harold Vivian Marsh Brown. The building used to be the main office for the Pioneer Shire Council. This council helped manage the local area for many years.
Contents
The Story of the Pioneer Shire Council Building
The Pioneer Shire Council Building was finished in 1935. It was designed by Harold Vivian Marsh Brown. The council used this building until 1994. That's when the Pioneer Shire joined with the Mackay City Council.
The area around the Pioneer River was first explored in 1860. This was done by John Mackay and John McCrossin. In 1862, John Mackay started a large farm called "Greenmount." The town of Mackay was planned in 1863. The first land was sold in October 1863. Just two years later, sugar was planted. This started the big sugar industry in the region.
The first local government in the area was the Mackay Municipal Council. They had their first meeting in December 1869.
How Local Government Grew
The Pioneer Divisional Board was created in November 1879. This board was a type of local government. It helped manage parts of the state. Many of these boards were set up around towns. The Pioneer Divisional Board first met in the Mackay School of Arts building.
The Pioneer Divisional Board's office was actually inside Mackay. This was common back then. It was easier for people from the shire to meet in the town.
The board had three sections, and each had three members. Many early members owned sugar farms. They helped make decisions for the area.
The board rented space in the Mackay School of Arts. They hired a clerk and a works clerk. Meetings were held once a month. Many board members were involved in the sugar industry. They helped the sugar business grow.
Building Roads and Bridges
In the late 1800s, local governments were very important. They built roads to help farmers move their goods. As the sugar industry grew, bridges became very important.
From 1886, the Pioneer Divisional Board worked with the Mackay Municipal Council. They shared responsibility for bridges. The first Sydney Street Bridge was finished in 1887. The Barnes Creek Bridge was also built in 1888.
By 1884, over 19,320 acres of land grew sugar cane. This cane was processed at private mills. Later, the sugar industry faced problems. This led to changes in how sugar was produced. After this, Mackay grew steadily from 1885 to the 1920s. Both sugar production and the number of people living there increased.
The Pioneer Divisional Board moved its office in 1889. They built their own timber office. It was on the western side of Wood Street.
Changes in the Early 1900s
Big changes happened in local government in the early 1900s. A new law in 1902 gave councils more power. They could now control roads, bridges, and even electricity.
Mackay became a town in 1902. Then it became a city in 1918.
In 1903, the Pioneer Divisional Board became the Pioneer Shire Council. The council helped extend the Pioneer Valley railway line. This helped open up more land for farming. It also made it easier for tourists to visit the Eungella Range.
The size of the Pioneer Shire also changed. In 1912, the Shire of Sarina was formed. In 1913, the Shire of Mirani was created. This made the Pioneer Shire smaller.
Council members were also important community leaders. They owned businesses and helped the region grow. They also represented the Shire on the Harbour Board.
Growth and New Buildings
Mackay and the Pioneer River area grew a lot between the two World Wars. This was partly because the sugar industry kept expanding. Also, Mackay was connected by railway to Rockhampton in 1921. It was connected to Townsville in 1923. By 1923, Mackay had a population of 6,350 people.
In the 1930s, many big building projects happened. Work started on a new Outer Harbour for Mackay in 1935. A new bridge over the Pioneer River also began in 1936. This new bridge was named the Forgan Bridge.
Because the area was growing, the Pioneer Shire Council needed a bigger office. They moved across Wood Street in Mackay. The new building was designed in the Art Deco style. This was a popular design style at the time. It was built by W Guthrie for about £2,337. The new office opened on March 18, 1935.
Harold Vivian Marsh Brown was the architect. He was born in Mackay around 1907. He studied architecture and opened his business in Mackay in 1932. He designed many buildings in Mackay. Many of them were in the Art Deco style.
The Art Deco council building worked well until the 1950s. Then it became too small again. In 1958, they decided to make the building bigger. A second floor was added later.
The Pioneer district kept growing after the war. In 1966, Mackay had 18,640 people. The Pioneer Shire had 19,990 people. By the early 1990s, the Shire had grown to over 40,000 people.
In March 1994, the Pioneer Shire joined with the Mackay City Council. The Pioneer Shire Council Building was no longer used by the council.
What Does the Building Look Like?
The former Pioneer Shire Council Building is a small building. It's made of reinforced concrete. It's built in the Art Deco style. You can find it on Wood Street.
The front of the building, facing Wood Street, has three parts. The middle part has three round arches. These arches are supported by square columns called pilasters. These columns have a cool zigzag pattern. On top of them are square, colorful tiles. These tiles have designs that look like sugar cane, shells, and palm leaves. The words "PIONEER SHIRE COUNCIL" are carved above the middle entrance. The roofline at the front is flat.
The two side parts of the building are like square towers. They are a little taller than the middle part. They have a pattern of sunken squares. Each side tower has three narrow windows. There's also a wooden flagpole on each side.
The sides of the building have open spaces. These let light into the inside. The building is connected to the old Post Office next door. A metal roof covers the space between them, forming a covered driveway.
Five steps lead up to the front entrance. This area is like a covered porch or veranda. The main door is made of glass and aluminum. The ceiling of the porch has its original decorative metal details. The floor has newer tiles.
Inside, the front door opens to a central hallway. This hallway goes to the back of the original building. The building's layout is very balanced. Rooms open up on both sides of the hallway. There's a strongroom in an office on the north side. The original ceilings are still there, hidden above newer ceilings.
The back part of the building used to be the Council chambers. Now, it's divided into several rooms. A decorative archway is still there at the very back of the old building.
Behind the original 1935 building, there's a newer two-story building. This newer part is not considered part of the historic building.
Why is This Building Special?
The former Pioneer Shire Council Building is listed on the Queensland Heritage Register. This means it's important for several reasons.
Showing Queensland's History
This building helps us understand Queensland's history. It shows how services and roads were provided to country areas. This happened through groups like divisional boards and shire councils.
The building is in central Mackay. It shows how a shire council worked with a nearby town council. It's a good example of a country council building. It became unused when the country shire joined the town council.
It was built in 1935. This was a time when Mackay was growing fast. Many public works and improvements were happening. The building is proof of this period of growth.
Showing a Special Design Style
This building is one of the first in Mackay designed by Harold Vivian Marsh Brown. It shows his unique style. He designed many buildings in Mackay during the 1930s. He helped shape the look of Mackay's town center.
The Pioneer Shire Council Building is a great example of the Art Deco style. This style was brought to country Queensland. It has geometric shapes, cool decorations, and colorful tiles. The clear lettering on the front also shows this style.
Its Beautiful Look
The building is important because it looks good. It's one of many Art Deco buildings built in Mackay. These buildings were made during the time between the World Wars. The Art Deco front, with its tropical designs, adds a lot to Wood Street.
 | Sharif Bey |
 | Hale Woodruff |
 | Richmond Barthé |
 | Purvis Young |


